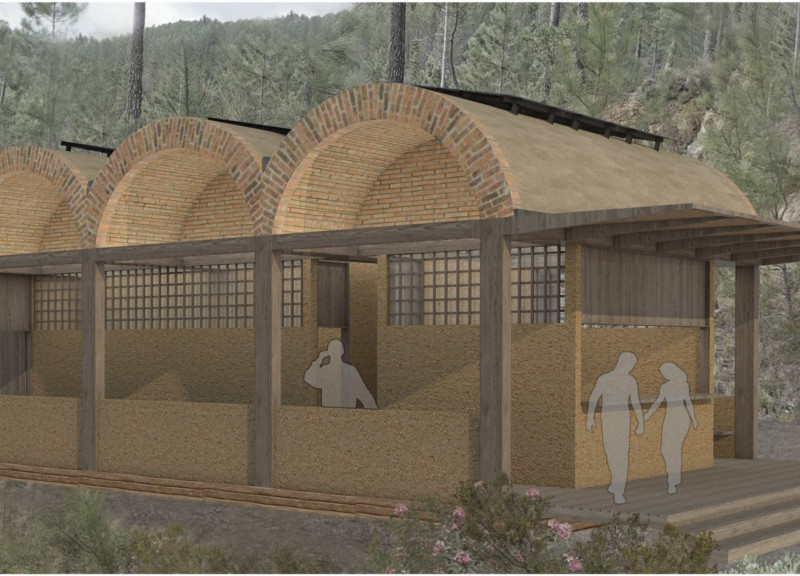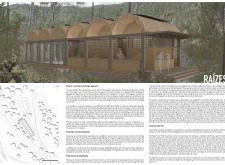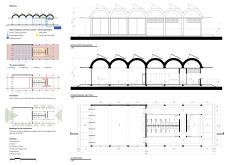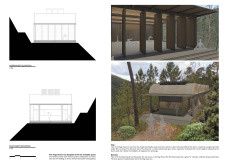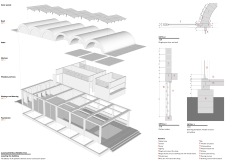5 key facts about this project
At its core, the Raízes Yoga House functions as more than just a yoga studio. It is a multifaceted facility that includes spaces for meditation, instruction, and community gatherings. The architectural design emphasizes an open and airy atmosphere, allowing natural light to flood the interior spaces, which enhances the experience of peace and tranquility that is intrinsic to yoga practice. The architectural elements are carefully crafted to blend with the surrounding environment, utilizing large windows and outdoor terraces that encourage interaction with nature.
Key components of the building include a spacious yoga classroom, which is designed to accommodate various group sizes for classes and workshops. This room features high ceilings supported by a series of beautifully crafted barrel-vaulted roofs, which are a nod to traditional architectural forms while meeting modern efficiency standards. The thoughtful use of space extends to the changing rooms and a kitchenette, ensuring that visitors have a seamless experience from their arrival to their departure.
The unique design approaches employed in the Raízes Yoga House reflect a commitment to sustainability and a deep respect for local culture. The building is constructed with eco-friendly materials, such as adobe bricks known for their thermal insulation properties and wood that adds warmth to the interior spaces. The use of recycled metals in the structure showcases an intent to minimize environmental impact while also providing durability. Additionally, energy-efficient features such as solar panels and rainwater harvesting systems are integrated into the design, further aligning with the project’s sustainability goals.
The layout of the building is another aspect worth discussing. The organized flow of spaces encourages users to navigate through the facility naturally, promoting a sense of exploration and discovery. Each area is designed to fulfill specific purposes, yet all connect to a central theme of wellness and community. The multipurpose areas allow for diverse activities, from yoga classes to social interactions, enhancing the overall experience for guests.
Furthermore, community involvement played a significant role in shaping the architectural design. By engaging potential users during the planning process, the design team ensured that the building meets the needs of those it aims to serve, resulting in a space that feels both personal and inviting.
Overall, the Raízes Yoga House illustrates how architectural design can effectively facilitate a lifestyle dedicated to wellness and community engagement. Its integration with the natural surroundings, alongside its thoughtful use of materials, showcases a balanced approach to contemporary architecture. For those interested in uncovering more about the architectural plans, sections, and ideas that informed the design of this project, it is encouraged to delve into the detailed project presentation to gain deeper insights.


