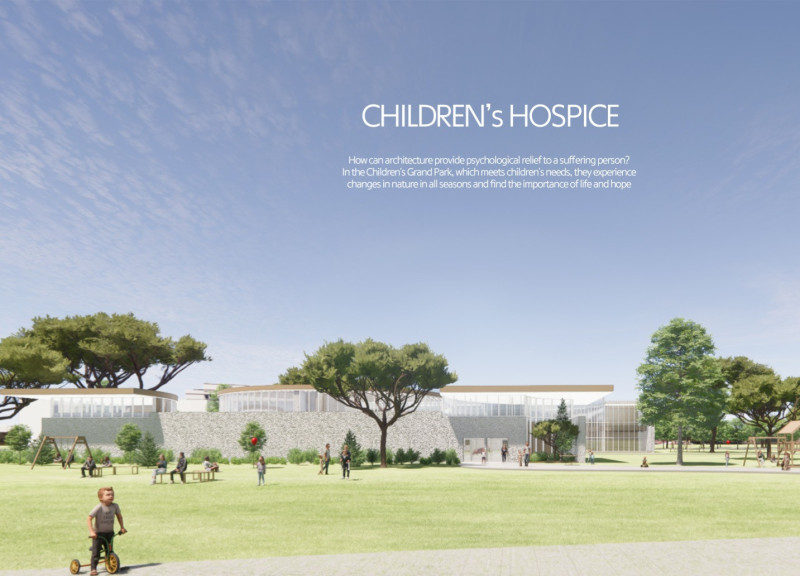5 key facts about this project
Central to the project’s vision is the integration of nature with built environments, aiming to foster a sense of peace and well-being. The layout is organized to ensure ease of movement, with clear paths that connect common areas, therapeutic zones, and private spaces. This thoughtful arrangement not only encourages interaction among families but also respects the need for privacy and personal time, an important aspect for young patients and their caregivers.
The architectural design utilizes significant natural elements that are crucial in influencing the overall experience within the hospice. Large windows and skylights allow for abundant natural light, which plays a vital role in elevating the mood of occupants and helping to alleviate the stresses associated with medical treatment. The seamless transition between indoor and outdoor areas is noteworthy, as gardens, play areas, and accessible pathways promote physical activity and healing through interaction with the natural world. This connection is beneficial for children, as studies highlight the psychological advantages of spending time in nature, particularly for those coping with health challenges.
Material choice is an essential factor in the design of the Children's Hospice. The use of timber for structural elements and finishes imparts warmth and creates a welcoming atmosphere. Glass is extensively applied throughout the building, not only for aesthetic appeal but also for functionality, allowing views of the surrounding landscape while providing opportunities for natural ventilation. Stone is thoughtfully used for exterior facades, grounding the building within its environment and creating a calming presence. Each selected material is intended to be both durable and expressive, ensuring that the building can withstand the test of time while contributing positively to the emotional climate of the hospice.
Important design details are reflected in the spatial features, including various common areas that encourage social interaction, such as lounges and playrooms designed specifically for child engagement. These spaces are complemented by therapeutic zones which are equipped with the necessary facilities for specialized therapies ranging from physical rehabilitation to psychological support. The design emphasizes flexibility, allowing for changes in use over time, a critical factor for accommodating the evolving needs of pediatric patients.
Another unique aspect of this architectural project is its emphasis on accessibility and inclusivity. The design provides easy navigation throughout the building, ensuring that all areas are accessible to children with varying levels of mobility and health conditions. This commitment to inclusivity reinforces the hospice's mission to be a safe haven for all children and their families.
Overall, the Children's Hospice serves as a model of how architecture can significantly impact mental and emotional well-being, particularly in environments designed for vulnerable populations. By prioritizing natural elements, thoughtful material choices, and inclusive designs, the project contributes positively to the lives of children facing severe health challenges. Those interested in exploring deeper insights into the project should examine the architectural plans, sections, and design elements that articulate this compelling approach to fostering healing through architecture. This deeper exploration will reveal the intricacies in how space, light, and materials can work together to uplift spirits in a pediatric healthcare setting.























