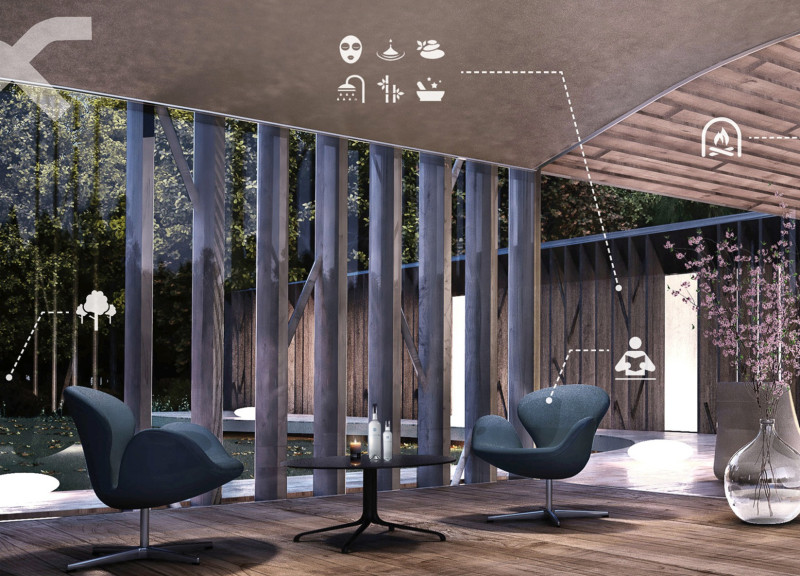5 key facts about this project
The primary function of the Blue Clay Country Spa is to provide a retreat for relaxation and therapeutic activities. It encompasses various spaces including a reception area, lounge and dining facilities, treatment rooms, and guest accommodations. Each segment of the design allows for a flow that respects the natural topography of the site, creating a welcoming atmosphere that encourages visitors to connect with the surroundings.
Integration of Local Symbolism
The architectural design of the spa incorporates specific motifs that are deeply rooted in Latvian culture. The use of the Jumis symbol is creatively reflected in the building’s forms and layout, promoting a sense of nourishment and community. This element distinguishes the spa from other wellness centers, making it not just a space for relaxation but also a venue for cultural engagement. The careful arrangement of the architecture, characterized by intersecting wings, effectively utilizes the landscape, enhancing user experience while minimizing environmental disruption.
Sustainability as a Core Principle
The Blue Clay Country Spa places a strong emphasis on sustainability. A variety of local materials, including laminated wood boards, zinc-embossed sheeting, glass, and local timber, are used throughout the project. This choice not only supports the local economy but also reduces transportation emissions associated with building materials.
The incorporation of advanced systems for energy management is pivotal. Photovoltaic panels and geothermal heating facilitate a reduced environmental footprint, making the spa energy-efficient. Additionally, rainwater collection systems and greywater recycling demonstrate a commitment to responsible water usage. These sustainable design choices underscore the project's integrity and position it as a model for future architectural developments focused on wellness and environmental consciousness.
The Blue Clay Country Spa serves as an example of how architecture can harmonize with its environment while honoring local traditions. To learn more about the architectural plans, sections, designs, and ideas of this project, explore the full presentation for deeper insights into its unique attributes and overall design intent.


























