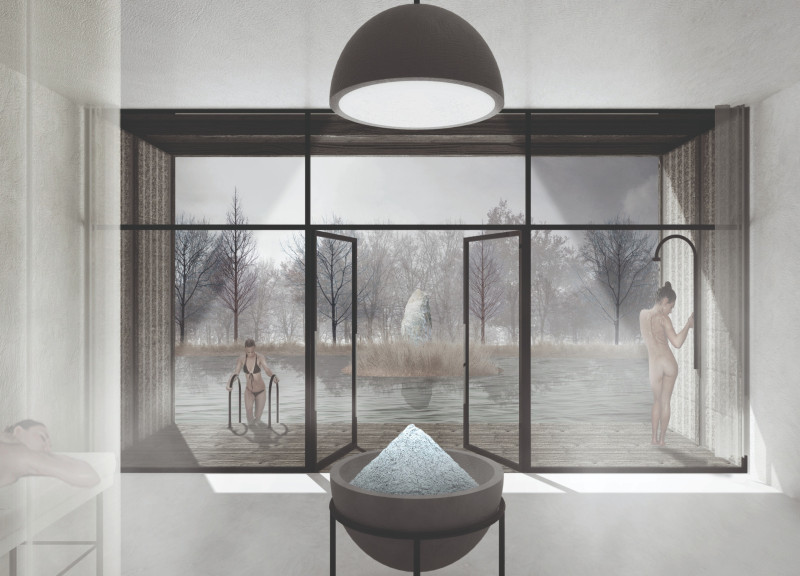5 key facts about this project
Functionally, the Blue Clay Country Spa includes a range of facilities that cater to the physical and mental well-being of its visitors. The architectural design features treatment rooms, a reception area, and communal spaces that encourage social interaction among guests. Each of these areas is carefully designed to foster a sense of connection to the environment. The treatment rooms, characterized by extensive glazing, allow natural light to filter in while also presenting views of the surrounding landscape, ensuring clients feel at one with nature during their treatments.
The central design concept revolves around the idea of connectivity and journey. Upon entering the spa, guests are welcomed into a cozy reception area that smoothly transitions into larger spaces. This fluidity is intentional; it allows individuals to mentally prepare for their wellness journey while establishing a continuous flow through the building. The architectural plans highlight an open corridor that links various functional areas, emphasizing a sense of movement and discovery within the space.
A unique approach taken in the design process is the emphasis on communal living. The Blue Clay Country Spa encourages interactions among visitors by including shared spaces, such as kitchens and gardens. These communal areas promote the sharing of experiences and foster a sense of community among guests. This social aspect is woven into the very fabric of the architectural layout, reflecting an understanding that wellness is not solely a personal journey but can also be enhanced through shared experiences.
Materiality plays a crucial role in the overall design of the spa. The predominant use of wood throughout the structure not only provides warmth and aesthetic appeal but also minimizes environmental impact, aligning with the project's sustainable ethos. Additional materials, such as blue clay and polycarbonate panels, contribute to both the functional and aesthetic aspects of the building. Blue clay, used in treatments and decor, embodies the notion of place-specific design, while polycarbonate panels allow for innovative light filtration and insulation while providing protection against the elements.
The architectural design further explores the relationship between the indoor and outdoor environments, employing large glass openings to blur the lines between both. Guests can appreciate tranquil views of a nearby pond and landscaped gardens, enhancing their therapeutic experience. This careful consideration of natural elements—water, earth, and light—reflects an awareness of how these factors contribute to individual well-being.
In summary, the Blue Clay Country Spa project showcases a clever interplay between architecture, health, and ecology. By prioritizing natural materials, promoting communal interactions, and thoughtfully integrating the building into its surroundings, the design offers a unique sanctuary for relaxation and healing. For those interested in understanding the depth of this project, exploring its architectural plans, sections, designs, and ideas will yield further insights into its innovative approach and thoughtful execution. Readers are encouraged to delve into the project presentation to discover the full extent of its architectural narrative and design intentions.


























