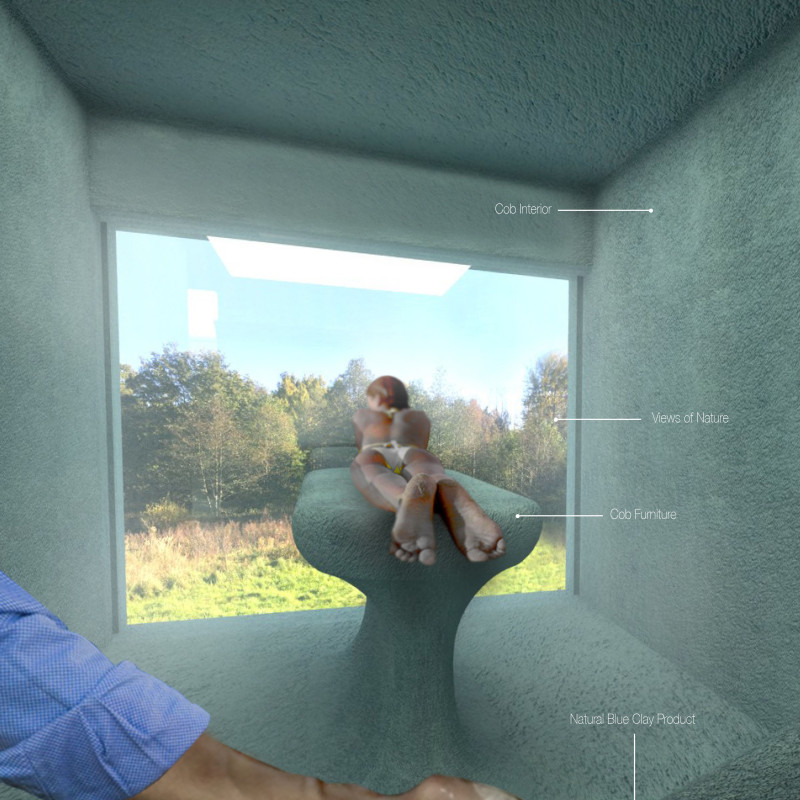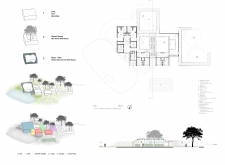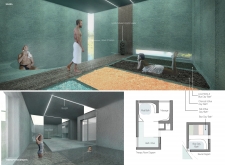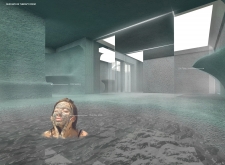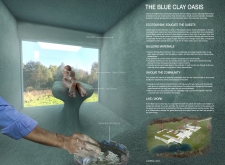5 key facts about this project
### Overview
Located in Kurzeme, Latvia, the Blue Clay Oasis integrates wellness, nature, and sustainable living through its architectural design. The intent is to create an environment that promotes therapeutic experiences while emphasizing ecological awareness. This analysis outlines the project's spatial organization, material selection, and its engagement with the surrounding landscape.
### Spatial Organization
The layout features distinct yet interconnected functional zones that cater to a variety of user experiences. The reception lobby serves as a central hub, greeting visitors and facilitating access to other areas. Residences and spa facilities are designed as private retreats, harmoniously linked to communal spaces such as gardens and dining areas. Therapeutic spaces, including saunas and therapy rooms, are crafted to foster natural healing processes, utilizing a design that enhances interaction between users and the environment. This fluid organization encourages movement and interaction, promoting a deep connection with nature throughout the facility.
### Material Selection and Sustainability
Sustainability is a cornerstone of the design, reflected in the selection of eco-friendly materials that support the overarching goals of environmental responsibility. Cob, a natural building material comprised of subsoil, straw, and water, is utilized for interior partitions and furnishings, providing thermal mass for energy efficiency. Blue clay is featured prominently in the spa, enhancing sensory experiences during therapeutic treatments. Local herbs, incorporated into various baths, promote holistic healing through organic resources. Additionally, locally sourced wood is used throughout the project, minimizing the carbon footprint while supporting the local economy. The thoughtful use of these materials not only enhances aesthetic qualities but also aligns closely with the project's sustainability objectives.


