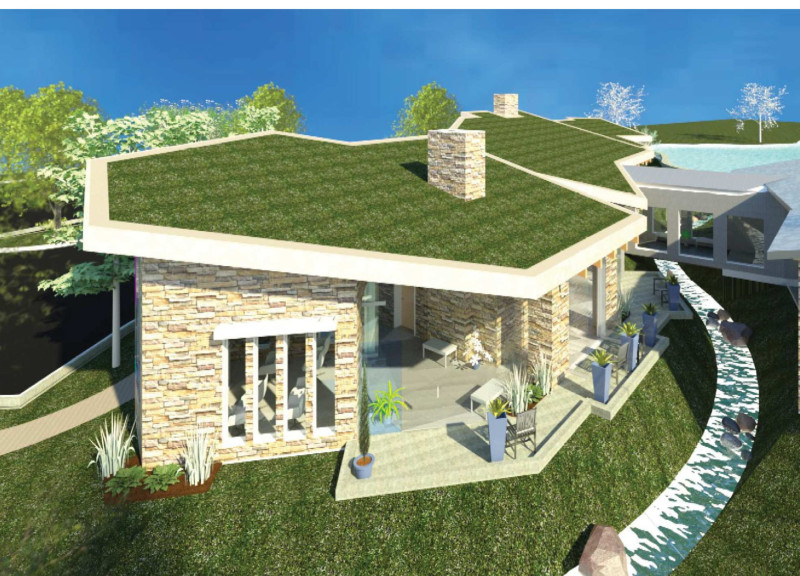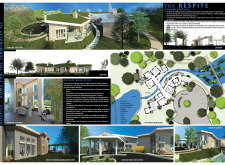5 key facts about this project
From an architectural standpoint, The Respite employs a meticulously organized floor plan that thoughtfully balances private and communal spaces. This layout not only facilitates movement and accessibility but also encourages social interaction among residents and their loved ones while respecting individual privacy needs. The strategic placement of therapeutic gardens and outdoor areas enhances the experience by allowing easy access to nature, known for its calming effects. Natural light floods the building through expansive windows and skylights, fostering a sense of openness and connection with the outdoor environment.
The material choices in The Respite are particularly significant, serving to create a warm and inviting atmosphere. Natural stone is utilized for external cladding, connecting the structure to its surroundings while offering durability. Wood features prominently in both the structural elements and interior finishes, contributing a tactile quality that enhances the comfort of the space. Vast amounts of glass are incorporated to maximize views and daylight, reinforcing the idea of an interconnected relationship between the interior and exterior.
Unique design approaches are evident throughout the architectural layout of The Respite. One notable element is the integration of custom-designed pathways that guide residents through various therapeutic and tranquil areas, encouraging exploration and reflection. This careful attention to circulation patterns demonstrates an understanding of the psychological needs of patients, promoting a sense of autonomy and engagement with their environment.
Sustainability is another significant aspect of this project. The Respite includes rainwater harvesting systems and employs native landscaping, which not only lessens environmental impact but also promotes a sense of place that resonates with the local context. These choices reflect a commitment to responsible design practices while enhancing the overall atmosphere and ecosystem of the site.
Important parts of the architectural composition include specialized rooms for therapy and reflection, which are designed to promote healing through their layout and the calming materials used within. These spaces are stocked with amenities that allow personalization, making residents feel at home. The facility also features areas specifically designed for communal activities, reinforcing the importance of family and community support in the healing process.
In summary, The Respite stands as a sophisticated example of how architecture can enhance the quality of life for individuals facing terminal illness. It encapsulates the essence of compassionate care through its thoughtful design, careful material selection, and its focus on the integration of nature and sustainability. To gain a deeper understanding of the architectural plans, sections, and designs that shape this project, readers are encouraged to explore the comprehensive project presentation. Engaging with these details can offer valuable insights into the architectural ideas that govern The Respite and the innovative ways in which the design of healthcare facilities can evolve.























