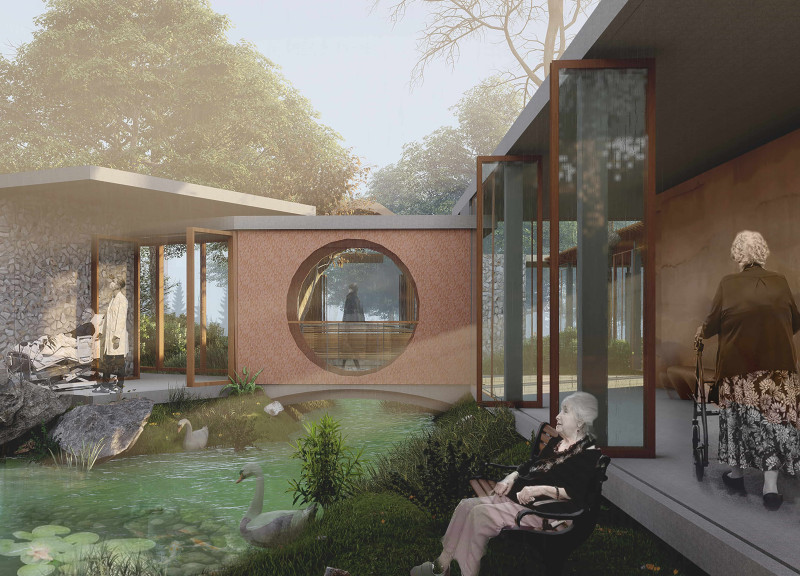5 key facts about this project
The primary function of Nirvana Hospice is to serve as a residential care facility that prioritizes the emotional and physical well-being of its residents. The architectural layout includes private living spaces, communal areas, and outdoor gardens tailored to support various activities and interactions. Each space is strategically designed to facilitate engagement with nature and family, promoting a holistic approach to end-of-life care.
Integrating Nature in Design
One of the defining features of the Nirvana Hospice project is its emphasis on seamless integration with the surrounding natural landscape. The layout includes central courtyards and therapeutic gardens that allow residents to experience the outdoors in a safe and comforting manner. These spaces are designed to encourage interaction, whether through shared activities in communal gardens or through quiet moments in more secluded areas. The incorporation of plant life and landscaped paths not only enhances the visual appeal but also provides therapeutic benefits for residents and visitors alike.
The use of sustainable materials, such as rammed earth and salvaged wood, further distinguishes this project. These materials not only align with environmentally responsible practices but also create an aesthetic that is warm and inviting. The architecture balances functional requirements with ecological consciousness, reflecting a growing trend in healthcare design aimed at creating environments that promote well-being.
Thoughtful Spatial Organization
The layout of Nirvana Hospice is characterized by clear zoning intended to accommodate both private retreats and active community areas. Private living quarters offer residents the opportunity for personal space, equipped with views of the gardens and natural light. In contrast, communal areas are designed for family gatherings and social activities, creating a supportive network around each resident.
Innovative architectural solutions are employed to enhance the livability of the hospice. Natural ventilation systems improve air circulation while reducing reliance on artificial climate control. Large windows and skylights maximize daylighting, creating a bright and welcoming atmosphere. These efforts not only enhance the aesthetic quality of the interiors but also contribute positively to the overall comfort of residents.
Nirvana Hospice represents a modern approach to healthcare architecture, focusing on the unique needs of individuals in palliative care. By prioritizing community, nature, and sustainability, this project redefines what a hospice can offer. For detailed architectural plans, sections, and designs, further exploration of the project presentation is encouraged. This will provide deeper insights into the architectural ideas and innovations that contribute to its effectiveness and unique character.


 Alan George Joseph
Alan George Joseph 




















