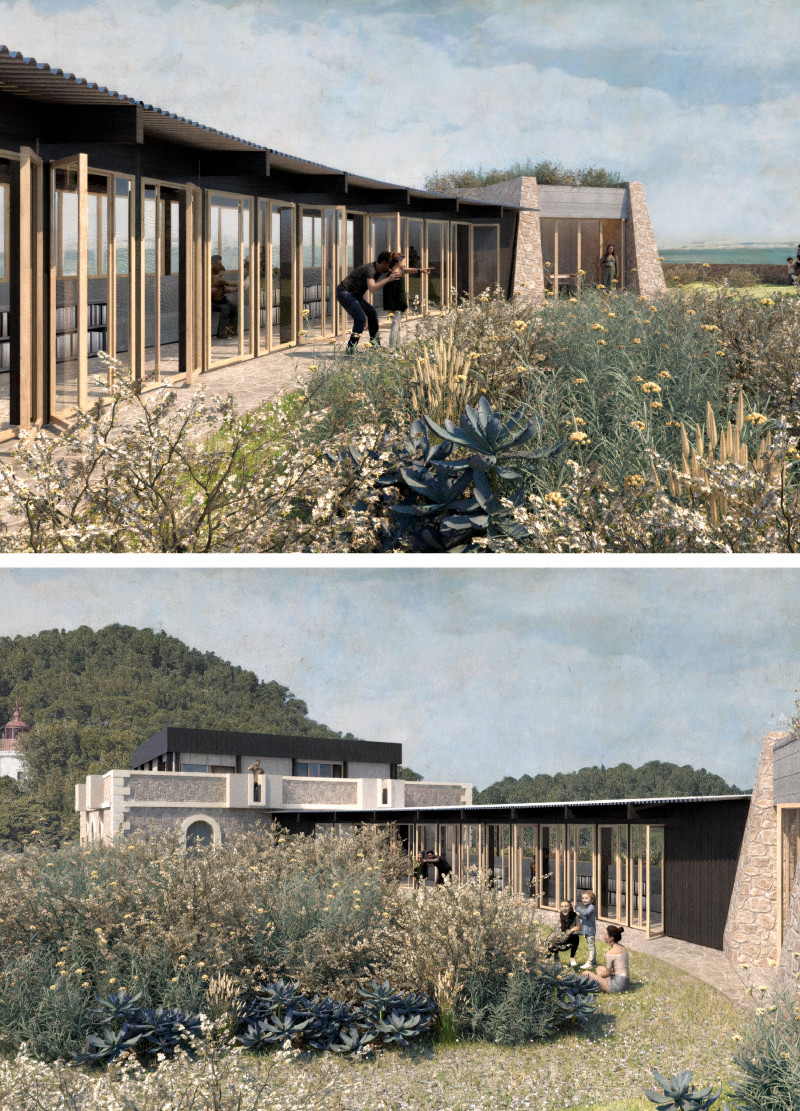Blending therapeutic gardens with locally sourced stone, the design creates a serene environment that prioritizes community interaction and access to nature, serving as a hospice focused on holistic care.
5 key facts about this project
01
Circular layout promotes seamless patient and family interaction.
02
Therapeutic gardens integrate native plants for a healing environment.
03
Locally sourced stone enhances sustainability and connects with the landscape.
04
Cross-laminated timber panels and charred shingles ensure durability and aesthetic appeal.
05
Accessible design accommodates varied mobility needs throughout the facility.
General keywords
This Hospice is an architectural project designed to provide palliative care in a serene environment. Located in a coastal area, the hospice harnesses the therapeutic qualities of nature to support the emotional and physical well-being of its residents. The architecture emphasizes community, comfort, and accessibility, creating a space that fosters both social interaction and personal reflection.
A defining feature of the hospice is its circular layout, which promotes ease of movement and facilitates the interaction between residents, families, and staff. The design strategically places communal areas at the center, allowing for a range of activities while maintaining privacy in surrounding patient rooms. The project consists of two main levels that are carefully arranged to capitalize on natural light and views of the landscape, ensuring a calming atmosphere throughout the facility.
The material choices in the project reflect a commitment to a harmonious relationship with the environment. Local stone is used for exterior walls, helping the structure complement its surroundings while providing durability. Concrete serves foundational and structural purposes, offering strength and a modern aesthetic. Wood is incorporated in windows and doors, creating a warm and inviting atmosphere. Generous use of glass enhances the connection to the outdoors, allowing natural light to permeate the interior spaces while providing picturesque views that contribute to the overall tranquility.
The integration of landscaped therapeutic gardens is a notable aspect of this design. These gardens not only serve as tranquil spaces for reflection but also introduce elements of nature that can aid in the healing process. The design incorporates native plants to promote biodiversity and create not just functional outdoor spaces but also visually engaging ones. This focus on outdoor integration is a significant consideration, as it allows residents and their families to find comfort and solace beyond the confines of the interior spaces.
Unique design methodologies are evident throughout the project. The emphasis on circular forms serves not only aesthetic purposes but also symbolizes wholeness. This approach underpins the project’s mission to foster a sense of continuity and community among its users. Furthermore, the architectural layout emphasizes accessibility, ensuring that all areas of the hospice are easily navigable for individuals with varying mobility levels, which is essential in a healthcare context.
In summary, the Mediterranean Hospice represents a thoughtful blend of architecture and landscape design, tailored to support the complex needs of those in palliative care. Its focus on a communal atmosphere, connection to nature, and carefully selected materials contributes to a well-rounded healing environment. For a deeper understanding of the project’s design and functionality, readers are encouraged to explore the architectural plans, sections, and design details presented.
A defining feature of the hospice is its circular layout, which promotes ease of movement and facilitates the interaction between residents, families, and staff. The design strategically places communal areas at the center, allowing for a range of activities while maintaining privacy in surrounding patient rooms. The project consists of two main levels that are carefully arranged to capitalize on natural light and views of the landscape, ensuring a calming atmosphere throughout the facility.
The material choices in the project reflect a commitment to a harmonious relationship with the environment. Local stone is used for exterior walls, helping the structure complement its surroundings while providing durability. Concrete serves foundational and structural purposes, offering strength and a modern aesthetic. Wood is incorporated in windows and doors, creating a warm and inviting atmosphere. Generous use of glass enhances the connection to the outdoors, allowing natural light to permeate the interior spaces while providing picturesque views that contribute to the overall tranquility.
The integration of landscaped therapeutic gardens is a notable aspect of this design. These gardens not only serve as tranquil spaces for reflection but also introduce elements of nature that can aid in the healing process. The design incorporates native plants to promote biodiversity and create not just functional outdoor spaces but also visually engaging ones. This focus on outdoor integration is a significant consideration, as it allows residents and their families to find comfort and solace beyond the confines of the interior spaces.
Unique design methodologies are evident throughout the project. The emphasis on circular forms serves not only aesthetic purposes but also symbolizes wholeness. This approach underpins the project’s mission to foster a sense of continuity and community among its users. Furthermore, the architectural layout emphasizes accessibility, ensuring that all areas of the hospice are easily navigable for individuals with varying mobility levels, which is essential in a healthcare context.
In summary, the Mediterranean Hospice represents a thoughtful blend of architecture and landscape design, tailored to support the complex needs of those in palliative care. Its focus on a communal atmosphere, connection to nature, and carefully selected materials contributes to a well-rounded healing environment. For a deeper understanding of the project’s design and functionality, readers are encouraged to explore the architectural plans, sections, and design details presented.



















