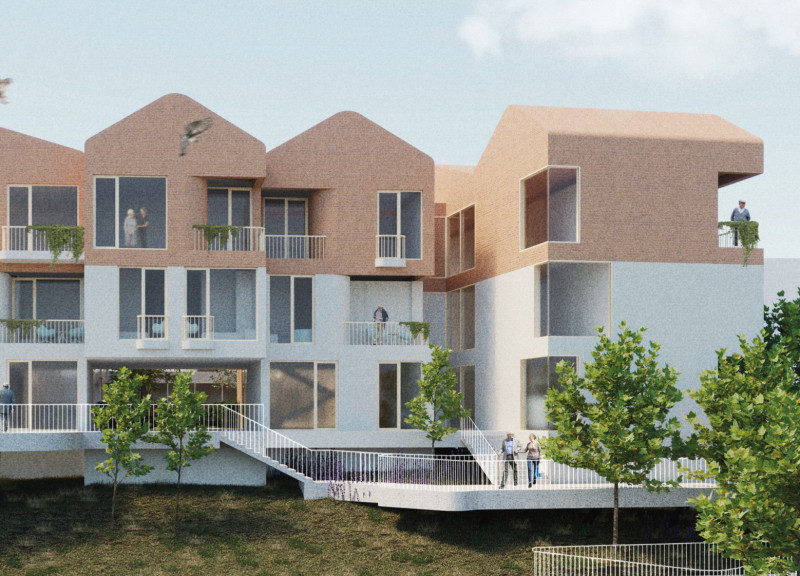5 key facts about this project
At its essence, the project represents a thoughtful response to the demographic shift towards an aging population. By promoting active aging, it acknowledges the importance of agency and participation in later stages of life, challenging conventional perceptions of elderly living spaces. The design thoughtfully balances private and communal areas, ensuring residents feel supported yet free to explore their environment.
The layout consists of several key components, including residential units, a central courtyard, communal spaces, and landscaped gardens. The residential portion is designed with modularity in mind, accommodating varying preferences with a selection of single and twin rooms. Each unit is oriented to maximize natural light and views, contributing to the overall well-being of the inhabitants.
The central courtyard serves as the heart of the facility, providing a communal area that promotes social interaction among residents. Surrounded by the residential blocks, this multipurpose space is designed to foster connections, whether through organized activities or informal gatherings. Pathways interspersed with seating areas encourage leisurely strolls, while providing opportunities for residents to engage with nature.
The landscape surrounding the project plays a crucial role in its function and appeal. The gardens are intentionally designed with a variety of local flora to create a therapeutic environment that encourages exploration and relaxation. Features such as sensory pathways, shaded seating, and fragrant plantings enhance the overall sensory experience, turning the outdoor areas into an integral part of the living environment.
Materiality is another critical element of the design, as the project emphasizes sustainability and local resources. A combination of bricks, reinforced concrete, wooden balcony rails, and glass panels are utilized throughout the facility, creating a cohesive aesthetic while ensuring durability. This careful selection of materials reflects a commitment to retain the facility’s connection to its geographic context while also integrating modern design principles.
The facility's design demonstrates a unique approach to architectural planning by emphasizing flexible communal spaces that cater to a range of activities. Lounges, dining areas, and spaces for hobbies and therapy are strategically located to facilitate social engagement and support residents’ daily activities. This thoughtful zoning allows for greater interaction among staff, residents, and visitors, reinforcing the facility's role within the larger community.
Safety features are seamlessly incorporated into the design to ensure a secure environment for residents. The layout provides enclosed courtyards and clear sightlines, which enhance the comfort of both residents and their families. Accessibility considerations are also paramount, with features that cater to mobility needs integrated throughout the space.
This architectural project not only embodies contemporary design sensibilities but also serves a vital function in redefining how elderly care environments can be structured. By prioritizing community, nature, and individual agency, it offers a fresh perspective on active aging. For those interested in exploring this design further, detailed architectural plans, sections, and design ideas can provide deeper insights into how this project effectively addresses the needs of its inhabitants while fostering a sense of belonging and purpose in their daily lives. It invites readers to reflect on the possibilities of architectural design in enhancing the living experiences of the aging population.


























