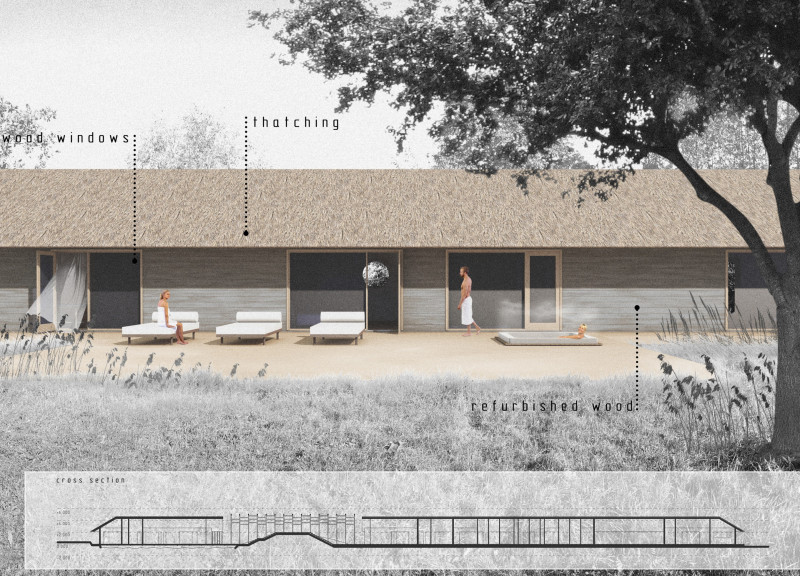5 key facts about this project
At its core, the Blue Clay Country Spa is designed to facilitate a variety of wellness activities while providing accommodation for guests seeking tranquility. The architecture reflects a compact and user-friendly approach, maximizing the use of space to create comfortable and inviting environments. By drawing inspiration from traditional building forms, particularly the “long house” typology, the design establishes a strong sense of place and belonging within the context of its geographical location.
The spatial organization within the spa is carefully curated to offer zones dedicated to distinct activities. This includes a spa block featuring treatment areas, relaxation rooms, and dining spaces designed to capture views of the outdoor landscape. These areas not only promote wellness but also encourage interactions among users. Guest accommodations have been arranged to ensure privacy, offering a form of retreat while still being connected to the broader community facilities. Staff accommodations are thoughtfully situated to ensure efficient operation, further supporting the project’s intent.
One of the defining elements of this architectural project is its choice of materials. The use of thatching for the roofing creates a rustic yet functional aesthetic, allowing the building to blend into its natural setting. Refurbished wood is chosen for its sustainable properties, providing warmth and character to the interiors. The application of blue clay for finishes emphasizes local resources, enhancing the project’s ecological footprint while contributing to its unique sensory experiences. Wood windows strategically placed throughout the structure maximize natural light and offer picturesque views, reinforcing the connection between indoor and outdoor spaces.
The Blue Clay Country Spa goes beyond merely providing facilities; it sets out to create an environment that supports well-being and mindfulness. The design encourages users to engage with the surrounding nature, whether through landscaped gardens, recreational areas, or simply the opportunity to spend time outdoors. Each spatial feature has been meticulously planned to facilitate both solitude and social interaction, allowing guests to unwind individually or come together as a community.
Unique design approaches are present throughout the project, particularly in its integration with the landscape. The layout is intentionally conceived to enhance natural light and capture prevailing breezes, contributing to passive ventilation strategies that reduce reliance on artificial systems. This environmentally conscious stance not only supports the spa’s operational efficiency but also promotes a lifestyle that is sensitive to its ecological context. Additionally, the focus on creating social spaces emphasizes a design philosophy that values connectivity among users, reinforcing a sense of community within the retreat.
Architecture, in this case, serves as a medium for promoting health, relaxation, and environmental stewardship. The Blue Clay Country Spa stands as an exemplar of how contemporary design can harmonize with both cultural traditions and ecological concerns, advancing ideas of sustainable living without compromising on comfort or aesthetics.
For those interested in deeper insights into this project, exploring the architectural plans, sections, designs, and ideas can provide a fuller picture of the thought processes and innovative solutions embedded within the Blue Clay Country Spa. Engaging with the details of this architectural endeavor reveals the complexity and dedication involved in creating a space that prioritizes both individual well-being and collective harmony with the environment.


























