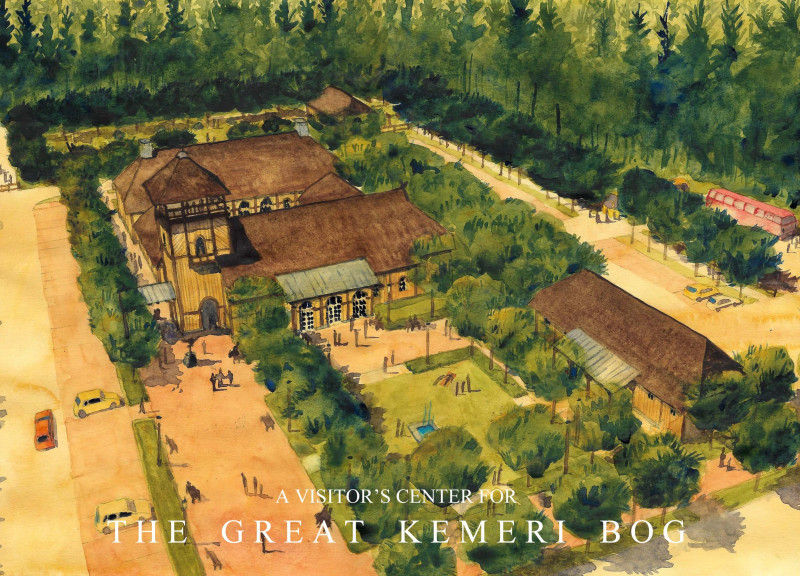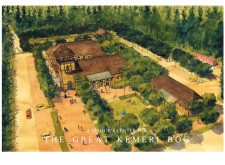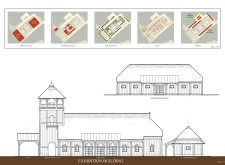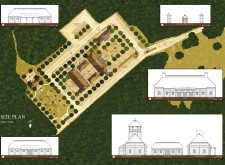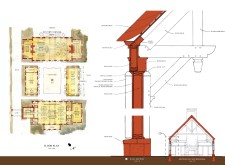5 key facts about this project
At its core, the project represents a commitment to sustainability and ecological awareness. It is carefully crafted to reflect the natural landscape, utilizing materials that resonate with the local environment. The architecture integrates seamlessly with the surrounding landscape, ensuring that visitors feel connected to the natural world even as they begin their journey through the center. The layout encourages exploration and interaction, guiding visitors through various areas designed for education and relaxation.
The building features a series of interconnected spaces, including exhibition areas that showcase the significance of the bog’s ecology and biodiversity. These zones are designed for flexibility, accommodating a wide variety of educational activities and events. The primary structure houses the main exhibition hall and an observation tower, which allows visitors to enjoy panoramic views of the bog, enhancing their understanding of the terrain. The Visitor Center also includes vital facilities such as restrooms and a café, offering comfort and convenience to all who visit.
One important aspect of the Visitor Center is its focus on materiality. The project makes extensive use of wood, which echoes the local environment and ensures that the buildings blend into the landscape. The board and batten siding adds texture and warmth, signaling a rustic quality that complements the natural surroundings. Additionally, thatched roofs provide both aesthetic appeal and practical insulation, promoting energy efficiency while enhancing the visual character of the architecture. Stone elements add durability and a solid foundation, contributing to the overall integrity of the structures.
Distinctive design approaches are evident throughout the project. The open layout and large windows optimize natural light, minimizing the reliance on artificial lighting and creating a bright, inviting atmosphere. This connection to the outside world is further emphasized by the open courtyards that encourage social engagement and interaction among visitors. Landscaping plays a critical role, featuring native plant species that support local wildlife and enhance biodiversity.
This project is also significant in its educational mission. By fostering an understanding of the Great Kemeri Bog’s ecosystem, the architecture serves as a vehicle for ecological literacy. It demonstrates how thoughtful design can elevate awareness about local environments while providing essential services to the community. Each spatial arrangement and material choice is made with the intention of highlighting the importance of preserving the bog and its surrounding habitats.
The Visitor Center for the Great Kemeri Bog stands as an exemplary model of architecture that thoughtfully balances human needs with environmental responsibility. The design captures the spirit of the landscape, offering a space that is as functional as it is engaging. For those interested in learning more about the intricate details and innovative strategies employed in this project, a closer look at the architectural plans, sections, and overall design ideas will provide valuable insights into its conception and impact. Exploring these aspects will enrich your understanding of how architecture can serve both people and the planet harmoniously.


