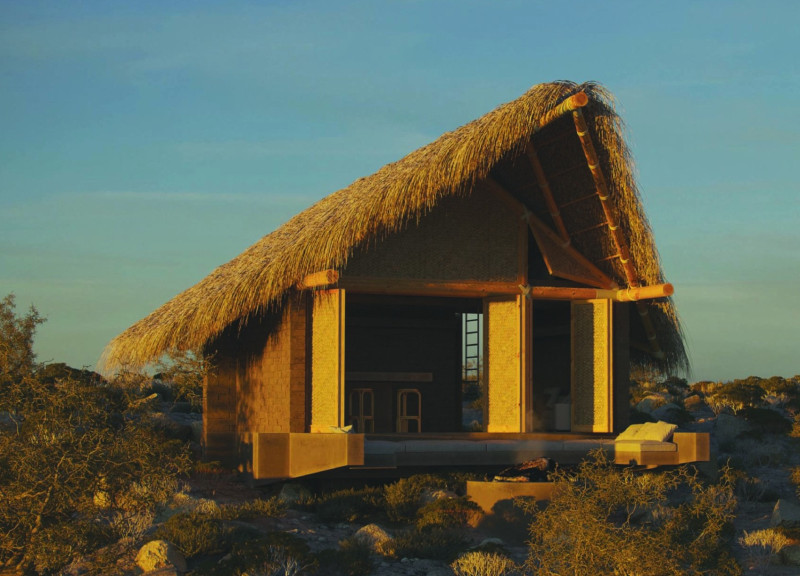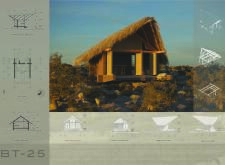5 key facts about this project
BT-25 is not just a living space; it represents a commitment to sustainable architectural practices and harmony with nature. The design emphasizes a strong connection to the surrounding landscape, promoting a lifestyle that coexists with the natural environment rather than disrupting it. By utilizing innovative techniques and local materials, the project showcases a philosophy that respects the geographical and cultural context of its location.
The layout of BT-25 is characterized by an open floor plan, which maximizes the available space while encouraging fluid movement and interaction among occupants. Built-in furnishings optimize functionality, providing necessary storage without overwhelming the minimalist aesthetic. A noteworthy feature of the interior is the incorporation of a mezzanine, which serves as an additional sleeping area. This clever use of vertical space allows the design to remain compact yet functional, accommodating guests without sacrificing comfort.
In discussing the architectural elements, the thatched roofing stands out as a unique design choice. This feature not only provides essential thermal insulation but also reflects traditional building techniques found in the region, connecting the project to local cultural practices. The sloping angles of the roof enhance the visual dynamism of the structure, allowing it to blend seamlessly with the undulating terrain of the desert landscape. The integration of natural materials such as straw, concrete, wood, and natural stone further reinforces the project’s alignment with sustainable design principles. The choice of these materials not only promotes durability but also ensures that the structure harmonizes with its setting.
Large windows strategically positioned throughout the building serve multiple functions. They invite natural light into the space, reducing the need for artificial lighting while offering panoramic views that enhance the experience of living within the landscape. These openings also facilitate cross-ventilation, an essential feature in combating the high temperatures characteristic of the Baja environment. The architectural sections illustrate how these elements come together to create a comfortable and inviting atmosphere, emphasizing the importance of light and airflow in the overall design.
The relationship between BT-25 and its surroundings is meticulous. The architecture does not impose itself on the landscape; instead, it resonates with the earth's natural features. The thoughtful use of color and texture echoes the muted tones of the desert, allowing the building to maintain a low visual profile. This integration fosters a sense of belonging, ensuring that the architecture feels like an organic extension of the land.
BT-25 exemplifies contemporary approaches to architecture that prioritize both human needs and environmental sustainability. The design process illustrates how innovative ideas can harmonize modern living with ecological mindfulness. By focusing on responsible material choices and spatial efficiency, the project serves as a model for future developments that seek to balance aesthetics and functionality.
For those interested in exploring this project further, a closer look at the architectural plans, sections, and designs will offer deeper insights into its thoughtful approach to living space and environmental integration. The careful attention to detail in BT-25 reflects a dedication to crafting architecture that is not only functional but also meaningful within its context. Readers are encouraged to delve into these aspects to appreciate the full scope of this architectural achievement.























