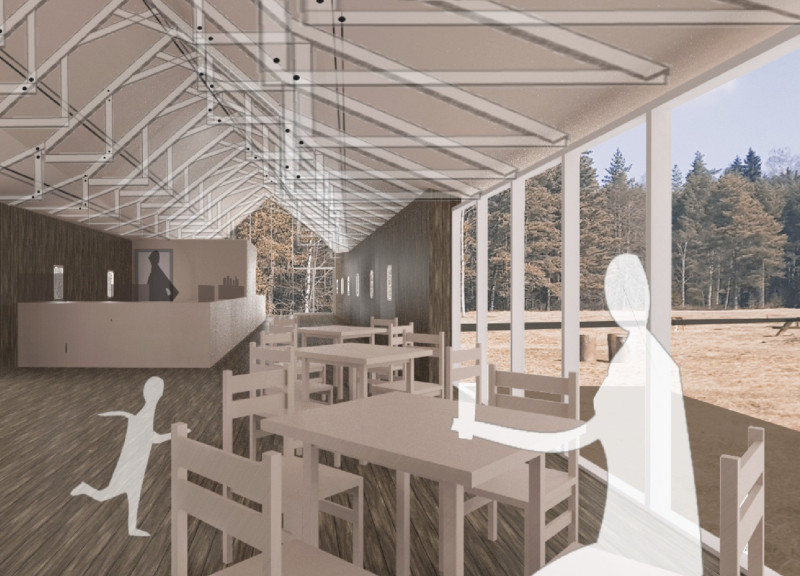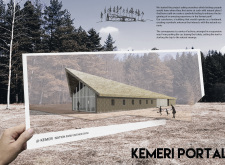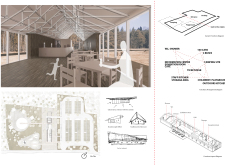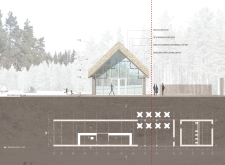5 key facts about this project
One of the primary features of the design is its roof, which showcases a thatched style reminiscent of traditional Latvian architecture. This element not only serves a functional purpose in providing insulation and protection from the elements but also creates a symbolic connection to the cultural heritage of the region. By blending contemporary design with familiar architectural forms, the project fosters a sense of place and encourages visitors to engage with the local context.
The structure is thoughtfully arranged to optimize both functionality and visitor flow. The internal layout includes spaces such as an information center that guides visitors in their exploration of the park, exhibition areas that highlight the natural and cultural significance of the Kemeri region, and a café designed to offer a relaxing atmosphere with food inspired by local ingredients. Moreover, incorporating a dedicated children’s playground reflects an understanding of the diverse demographics of visitors, highlighting the family-friendly nature of the center.
The choice of materials for the Kemeri Portal underlines a commitment to sustainability and environmental responsiveness. The use of thatch for the roof and oiled pine strip cladding for walls aligns with the natural surroundings and promotes energy efficiency. Large double-glazed windows have been integrated to maximize natural light, creating a seamless visual connection between indoor and outdoor spaces. This openness not only enhances the aesthetic quality of the building but also ensures that visitors can continuously engage with the stunning views of the park’s landscapes.
An impressive aspect of the design is its environmental synergy. The project is strategically positioned to minimize its impact on the natural habitat while providing a welcoming arrival point for visitors. The careful landscaping around the structure encourages exploration of the nearby wilderness, inviting guests to immerse themselves fully in their natural surroundings. This connection to the environment is a crucial element of the design ethos of the Kemeri Portal, exemplifying how architecture can facilitate experiences of appreciation and understanding of nature.
Unique design strategies employed in this project include the incorporation of traditional forms in a contemporary way, addressing modern sustainability practices while honoring local vernacular architecture. The interplay between the built environment and the natural context fosters a cohesive relationship that enhances the overall visitor experience. This approach not only prioritizes functionality but also creates a memorable architectural identity that resonates with the locality.
For those interested in exploring the intricacies of this architectural design, examining the architectural plans, sections, and visualizations will provide deeper insight into the project’s thoughtful approach and execution. The Kemeri Portal stands as an example of responsible architecture that emphasizes a dialogue between nature and human experience, showcasing the potential for design to elevate the visitor experience in natural settings. I encourage readers to delve into the project presentation for further details on the architectural ideas and design philosophies that informed this noteworthy project.


























