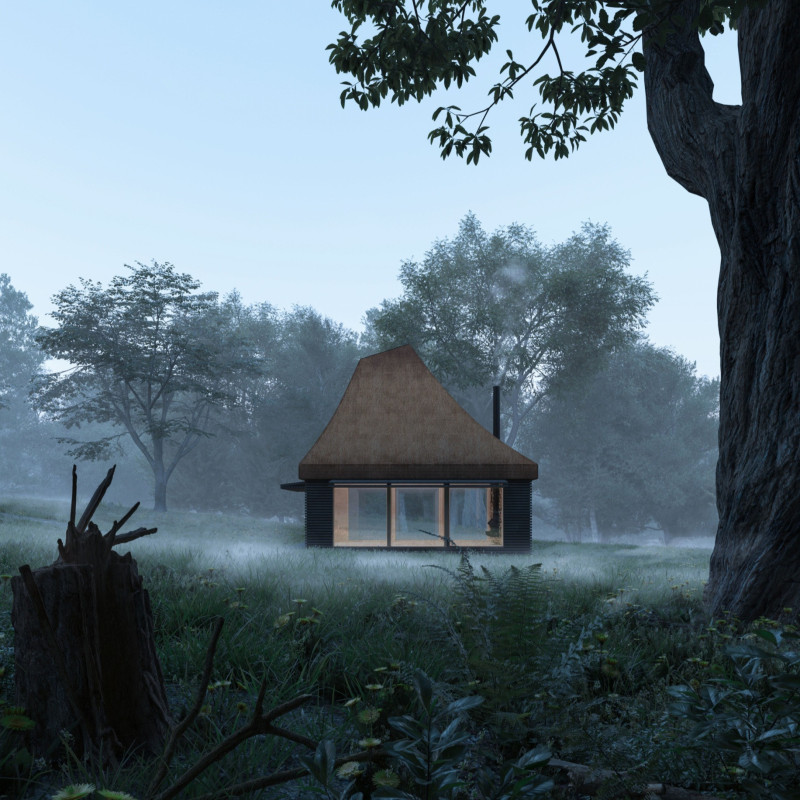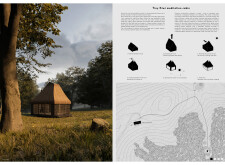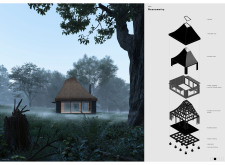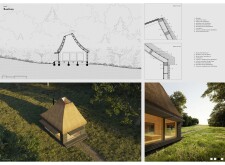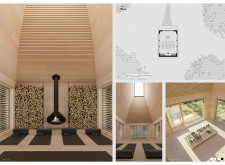5 key facts about this project
From a functional perspective, the Tiny Kiwi Meditation Cabin is intended as a multipurpose space for various activities, including yoga, meditation, and personal retreat. The layout has been crafted to foster a sense of community or solitude as needed, thus catering to a range of user preferences. The interior design is characterized by simplicity and warmth, with careful attention to the arrangement of seating and gathering areas. The inclusion of a central fireplace not only serves as a source of warmth but also acts as a focal point that encourages social interaction within the space.
Architecturally, the design exhibits a unique geometric form, featuring a thatched roof that rises towards a central skylight. This design choice offers dual benefits: it enhances the feeling of spaciousness within the cabin while allowing natural light to filter down into the interior. The use of a skylight not only illuminates the space but also symbolizes openness and transparency, inviting users to experience the surrounding nature more fully. The project employs a variety of materials, including timber cladding, concrete for stability, and aluminum coverings for the skylight, all selected for their sustainability and ability to blend seamlessly with the natural landscape.
The Tiny Kiwi Meditation Cabin stands out for its focus on sustainability and the thoughtful integration of local materials. The designers have prioritized natural resources, ensuring that the construction adheres to environmental considerations, thus minimizing the ecological footprint of the project. The timber utilized in the cabin’s structure, in particular, brings warmth to the design while reflecting the area’s natural characteristics. Each material has been selected not just for its aesthetic qualities but also for its durability and practical benefits, emphasizing a design that is both visually appealing and long-lasting.
Unique approaches within the design include the incorporation of vertical folding systems that allow for adaptable openings. These openings can transform the space according to the desired level of privacy or openness, making the cabin versatile in function. The combination of these design elements enhances the user experience, allowing individuals to engage with their environment in diverse ways, whether they seek seclusion or communal interaction.
The positioning of the Tiny Kiwi Meditation Cabin within its forested context emphasizes the connection between architecture and landscape. By orienting the views towards serene natural settings, the design encourages immersion in the outdoor environment. This strategic placement not only elevates the user experience but also underscores the philosophy of mindfulness that the cabin aims to promote.
Overall, the Tiny Kiwi Meditation Cabin serves as an exemplary model of how architecture can foster peace and introspection. Its design harmonizes traditional influences with modern ideas and sustainable practices, creating an inviting retreat in the heart of nature. For those interested in further exploring the architectural aspects of this project, including architectural plans, architectural sections, and in-depth architectural designs, a detailed presentation is available that highlights the design concepts and choices made throughout the project. Such insights will provide a more comprehensive understanding of the unique architectural ideas that have shaped this cabin into a remarkable meditation space.


