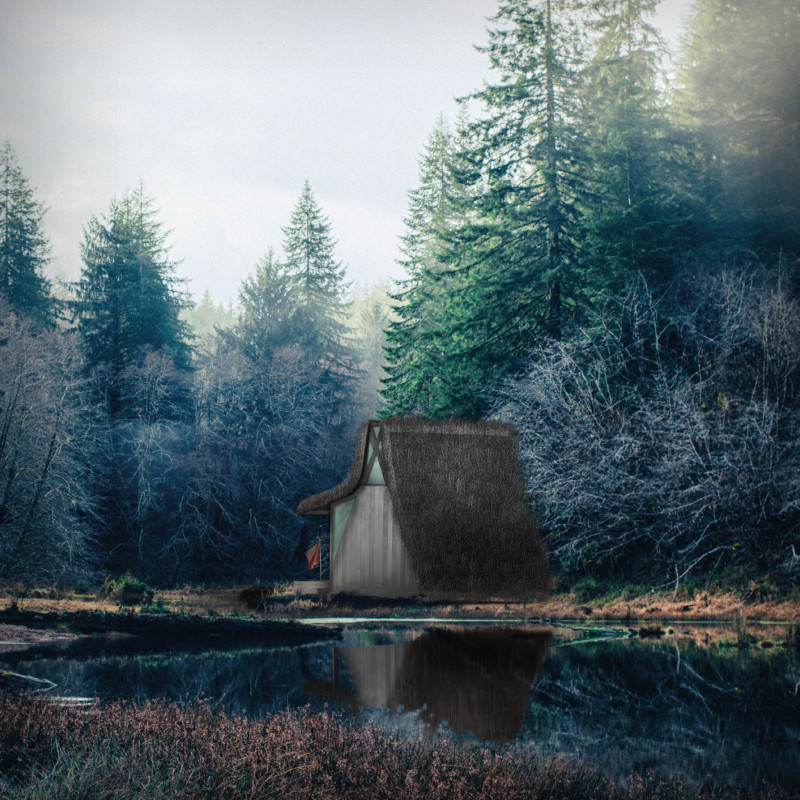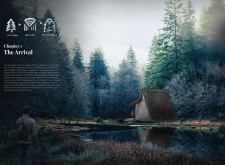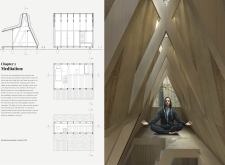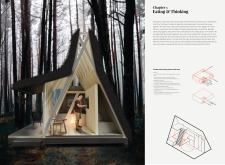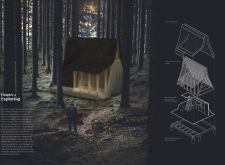5 key facts about this project
The project consists of several key areas, each serving a distinct function while maintaining a cohesive aesthetic. The meditation nook, a significant feature, is designed to capture natural light through carefully angled windows, fostering a tranquil atmosphere for reflection. Adjacent to this is the living area, which encompasses a space for nourishment and social interaction. This area is characterized by a warm, inviting design that incorporates natural wood finishes and efficient heating systems. The architectural layout encourages fluid movement between spaces while facilitating a connection to the surrounding environment.
Environmental Consciousness and Materiality
One of the notable aspects of this project is its emphasis on sustainability. The materials chosen for construction include Nordic Spruce and Scots Pine, which are locally sourced to reduce transportation impacts. The thatched roof adds both aesthetic value and insulation, referencing traditional Latvian architecture. The incorporation of large glass panels serves to enhance natural ventilation while providing unobstructed views of the forest landscape. Furthermore, the use of a rocket mass heater exemplifies an efficient heating solution that minimizes resource consumption.
Innovative Design Solutions
Unique design solutions characterize this project, setting it apart from conventional architectural approaches. The integration of multi-functional spaces allows for versatility in use, catering to individual and communal needs. The flow between the meditation nook and living area emphasizes a seamless transition between contemplation and socialization. The design also reflects a cultural resonance, drawing upon local building methods to create a connection with the landscape.
The careful consideration of spatial organization, material use, and cultural context contributes to a design that is both functional and reflective of its environment. For those seeking deeper insights into this architectural project, exploring the architectural plans, architectural sections, and architectural designs will provide a more comprehensive understanding of its innovative ideas and practical applications.


