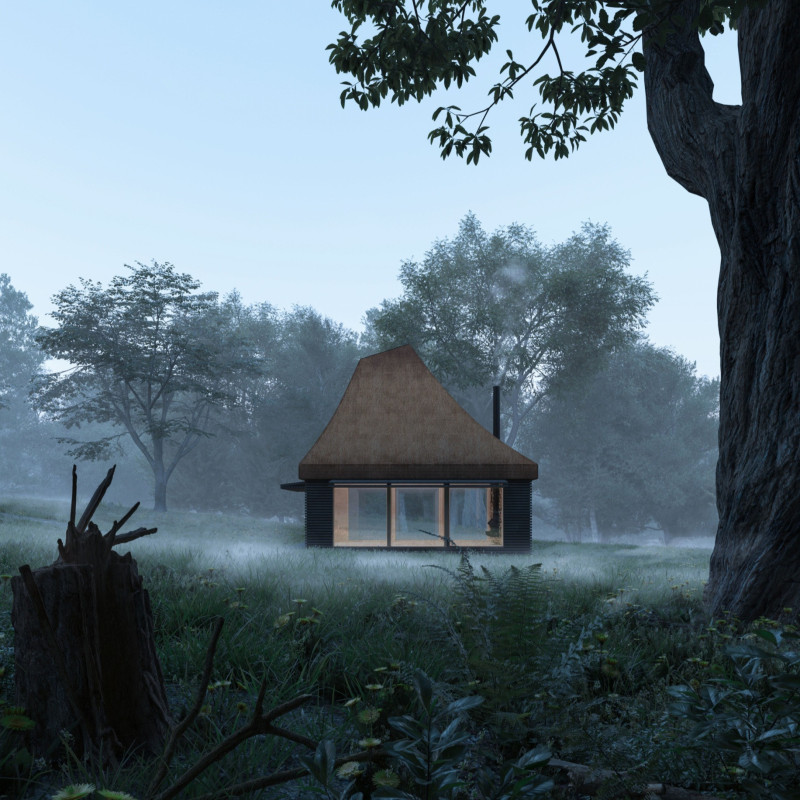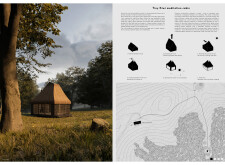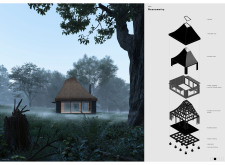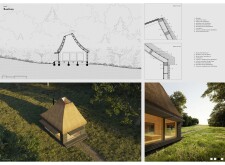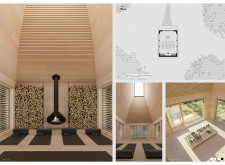5 key facts about this project
Materials and Construction Techniques
The project employs a selection of natural and sustainably sourced materials, including a straw thatched roof, timber cladding, and concrete footings. The thatched roof provides both insulation and a nod to traditional building methods, while timber cladding offers warmth and visual appeal. Concrete footings elevate the cabin, allowing for drainage and reinforcing structural stability. The incorporation of hardwood flooring enhances durability, creating a comfortable environment for users.
Large glass windows are strategically placed to maximize natural light and facilitate a connection with the surrounding landscape. This design choice not only improves the interior ambiance but also promotes an ethereal quality, blurring the boundaries between inside and outside. The use of steel posts adds a modern contrast to the predominantly organic materials, ensuring the cabin maintains structural integrity while respecting the original design ethos.
Integration with Surroundings
A defining feature of the Tiny Kiwi Meditation Cabin is its seamless integration with the natural environment. The cabin’s elevation offers unobstructed views of the landscape, enhancing the meditative experience. Landscaping utilizes local flora to further embed the structure within its ecological context. This thoughtful integration minimizes disruption to the surroundings and promotes biodiversity in the area.
The elevated roof structure, with its generous skylights, facilitates natural daylighting while emphasizing openness. This aspect not only contributes to energy efficiency but also allows users to engage with the natural elements more intimately. The resulting space fosters an atmosphere conducive to mindfulness and reflection.
Design Functionality and Flexibility
The layout of the cabin is designed for flexibility, accommodating both individual meditation and group activities. An open floor plan allows for various uses while maintaining a sense of intimacy. Interior elements are purposely kept minimal to reduce distractions and enhance focus.
The inclusion of a fireplace with adjacent firewood storage serves dual purposes: it provides warmth during cooler periods and symbolizes the communal aspect of Māori living. This feature encourages the gathering of users, enhancing the overall experience of the space.
For those interested in the architectural intricacies and innovative design approaches of the Tiny Kiwi Meditation Cabin, further exploration into architectural plans, sections, and design ideas is encouraged. The project's emphasis on cultural heritage and mindfulness offers valuable insights into contemporary architectural design and its potential to support well-being in outdoor settings.


