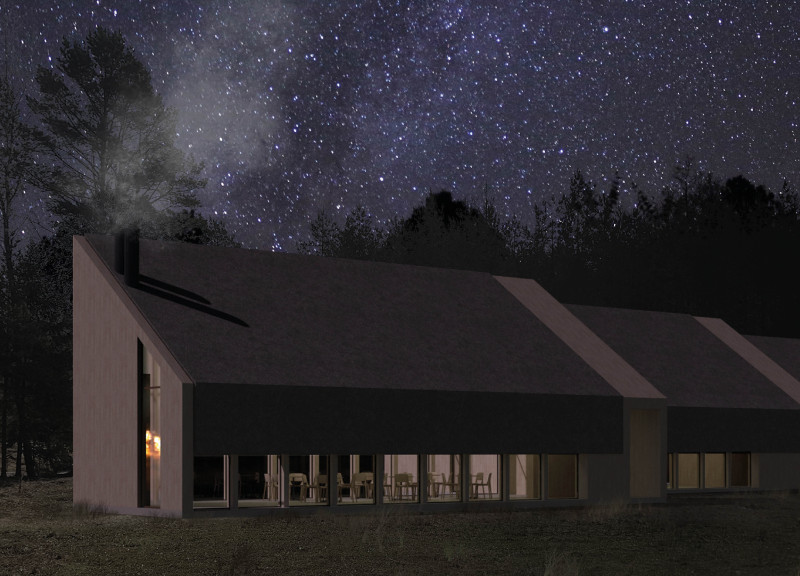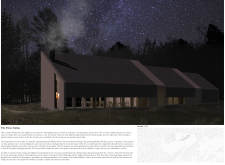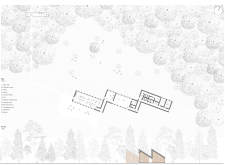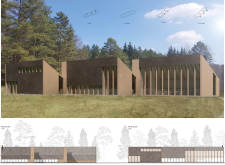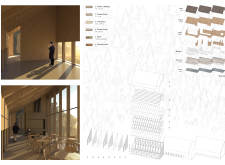5 key facts about this project
The primary function of this architectural design is to create a multi-use space that caters to a variety of activities. It includes areas for ticket sales, exhibitions, office space, storage, leisure activities, and a children's playground. This diverse program is carefully arranged to facilitate movement and connection among the different cabins, enhancing community interaction and engagement with the environment. Each cabin is designated for a specific purpose, yet together they form a cohesive unit that encourages occupants to experience the beauty of the outdoors.
One of the defining features of "The Three Cabins" is its unique design approach, which combines modern architectural principles with traditional Latvian building techniques. The project employs a contemporary aesthetic characterized by angular roofs and large windows that maximize natural light while framing views of the landscape. The stepped rooflines not only provide visual interest but also serve practical purposes, improving the performance of the structures in various weather conditions.
Materiality plays a crucial role in the project, as the selection of sustainable materials reflects a commitment to environmental stewardship. The exterior is clad in timber, which provides warmth and texture while remaining durable. Timber studs form the structural framework, ensuring the buildings are robust and reliable. Interior surfaces are enhanced with Ob panels, chosen for their insulation properties and aesthetic appeal. Natural elements such as straw are incorporated as insulation, promoting energy efficiency and reducing the carbon footprint of the design. Additionally, the use of thatched roofs adds a traditional character to the cabins and helps maintain a comfortable indoor climate.
The spatial organization of the cabins is meticulously planned to maximize functionality while fostering a sense of community. Oriented to the south, the cabins receive ample sunlight, creating warm and inviting interior spaces during colder months. The design facilitates ease of access to all program elements, encouraging visitors to engage with both the indoor and outdoor environments. The playground for children ensures that family activities are prioritized, reinforcing the project's focus on leisure and community interaction.
The integration of functional spaces with thoughtfully designed communal areas stands out as a unique aspect of this architecture project. The exhibition space, café, and ticket sales area are strategically positioned to serve as social hubs, inviting both locals and visitors to gather and enjoy the surroundings. This intentional layout facilitates connections not just among the buildings, but also among those who use them, fostering a sense of belonging and shared experience.
In exploring the architecture of "The Three Cabins," the attention to detail and thoughtful design choices become evident. The project serves as an excellent example of how contemporary architectural ideas can harmonize with environmental concerns and cultural heritage. The careful selection of materials, the innovative spatial organization, and the emphasis on community engagement make this project a noteworthy endeavor in the field of architecture.
For those interested in a deeper exploration of this project, it is recommended to review the architectural plans, sections, and designs. These elements offer valuable insights into the creative process and illustrate how the design effectively addresses the needs of its users while remaining respectful of its natural context.


