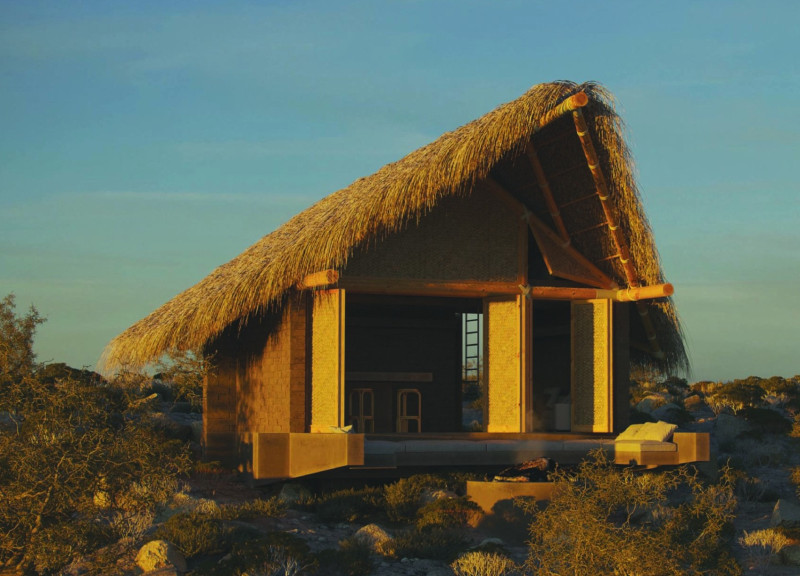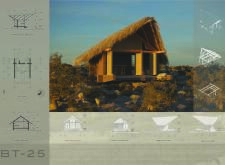5 key facts about this project
The design's essential form features a steeply pitched roof and an open floor plan, enabling fluid movement between the interior and exterior. The primary materials employed include local stone and sustainably sourced timber, which not only enhance aesthetic cohesion but also contribute to environmental performance. The building's orientation is carefully planned to take full advantage of natural light and air circulation, ensuring comfort throughout the year.
Unique Aspects of the BT-25 Project
What distinguishes the BT-25 project from typical residential designs is its integration with the natural topography of the Baja Peninsula. Rather than imposing on the landscape, the structure is designed to blend seamlessly into its environment. The thatched roof, with its natural coloring, echoes the surrounding flora, creating a visual harmony that is often absent in contemporary architecture. The use of local materials minimizes transportation costs and reduces the carbon footprint associated with the project, underscoring a commitment to sustainability.
Another distinctive feature is the architectural layout that optimally utilizes a limited area of 25 square meters. The open plan facilitates multiple uses of space, while a mezzanine adds functionality without expanding the building foot print. This modular approach aligns with modern trends towards micro-living and efficient design.
Details of Architectural Design
The architectural design includes thoughtful considerations for environmental conditions specific to the region. The building's orientation is strategically aligned to mitigate wind exposure while maximizing sunlight during cooler months. The elevations of the structure are composed of expansive glazing on the north side to create a connection with the surrounding landscape, while maintaining privacy on the east and west sides through smaller openings.
The use of a minimal concrete base provides a stable foundation without significant disruption to the land contours, demonstrating an understanding of site-sensitive design practices. The architectural sections and plans complement the overall vision, revealing the interplay of space, light, and materials.
For those interested in the architectural details of BT-25, further exploration of the architectural plans, sections, and design ideas will provide comprehensive insights into the project's unique approach. Engaging with these elements enhances the understanding of how this retreat successfully merges functionality with respect for its natural context, offering a model for future architectural endeavors.























