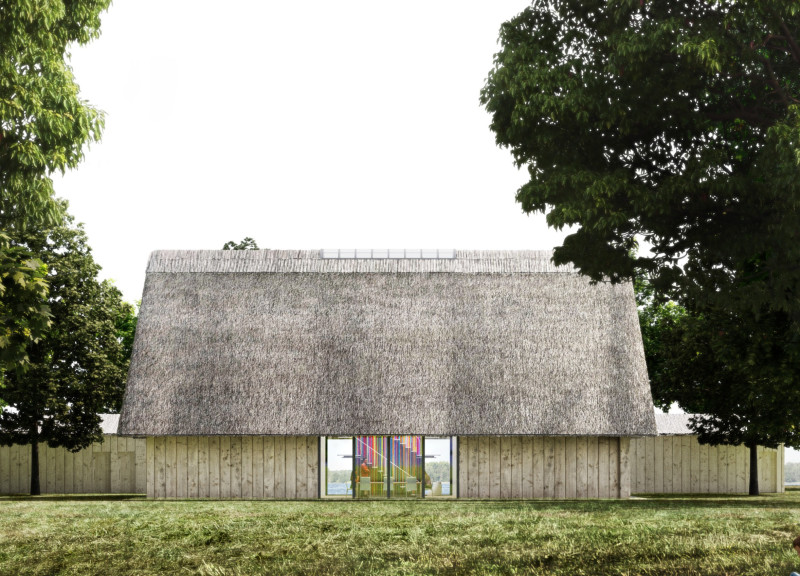5 key facts about this project
The primary function of the Canvas Lake House is to serve as a sanctuary for artists, emphasizing a flexible living environment that can adapt to the needs of its inhabitants. The architecture promotes communal gathering while also allowing for personal privacy through various interconnected spaces. Key areas include open living spaces filled with natural light, dedicated workspaces for art creation, and comfortable private rooms designed to facilitate relaxation and restful inspiration. The overall layout fosters collaboration and creativity while respecting individual needs.
In terms of architectural design, one of the most noteworthy aspects of this project is its elegant thatched roof, which not only enhances the structure’s aesthetic appeal but also provides essential thermal insulation. The roof's organic form resonates with the surrounding landscape, capturing the essence of the Latvian environment. This design element is complemented by a façade constructed of wooden planks, delivering a rich texture that contrasts with the large glass windows, which frame idyllic views of the lake and forests beyond. The glass features facilitate an abundance of natural light, blurring the boundaries between indoor comfort and the beauty of the outdoors.
The use of natural and locally-sourced materials is another important characteristic of the Canvas Lake House. The incorporation of thatched reed for insulation underscores a commitment to sustainable building practices while embracing traditional craftsmanship. Wood is used extensively for both structural and aesthetic purposes, providing warmth to the interiors and a connection to the natural surroundings. Additionally, concrete and steel make up the foundational elements of the house, ensuring longevity and stability.
Unique design approaches are evident throughout the project. The flexible spatial arrangement demonstrates a modern understanding of living and working environments, allowing spaces to be reconfigured to suit different activities or gatherings. Features like sliding doors not only offer visual connections to the landscape but also promote an airy feeling within the interiors. The scissor staircase is particularly notable, as it enhances vertical connectivity while maintaining an open feel throughout the living areas.
Overall, the Canvas Lake House stands as a model of thoughtful architecture that respects its context while providing functional and inspiring spaces for its users. By prioritizing environmental resonance and human experience, this project illustrates the potential of architecture to cultivate both creativity and a profound connection with nature. For those interested in delving deeper into the intricate aspects of the design, including architectural plans, sections, and specific architectural details, an exploration of the project presentation is highly encouraged. Discover how innovative architectural ideas have been woven into this beautiful retreat.


























