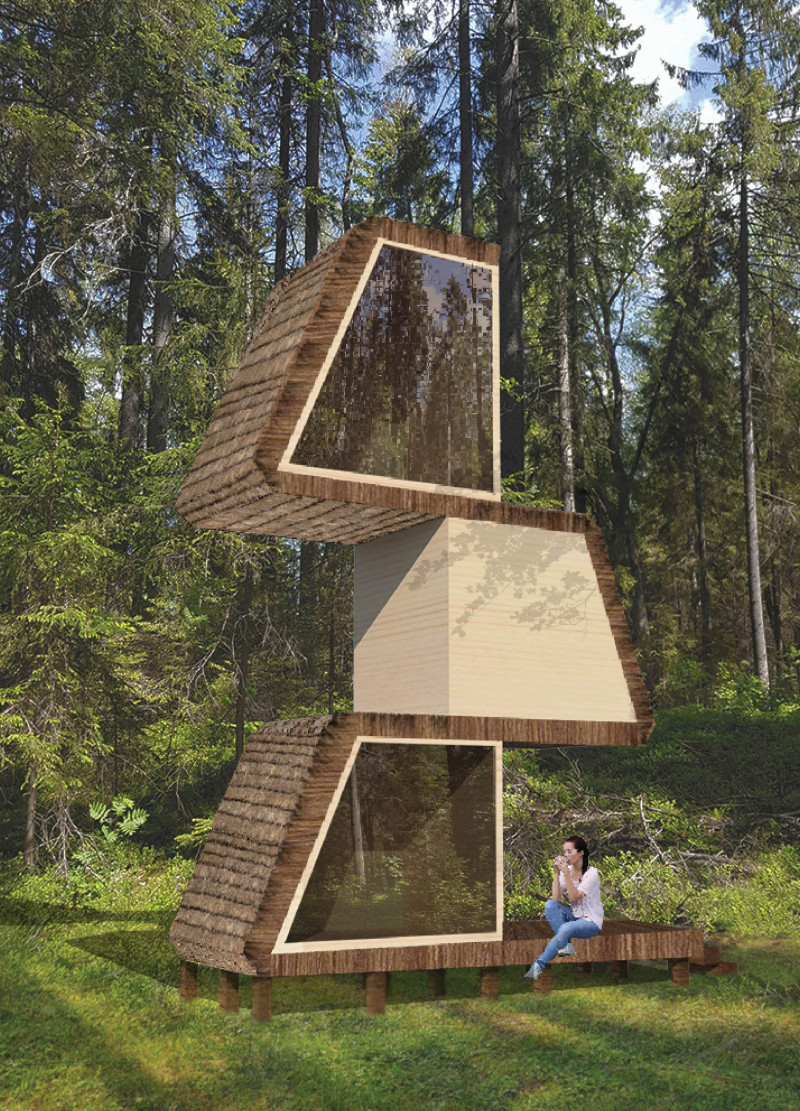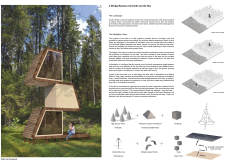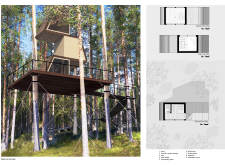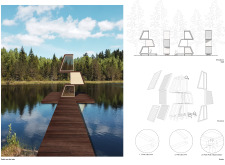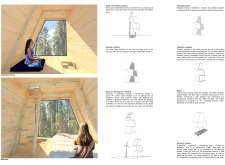5 key facts about this project
Unique Design Approaches and Materials
The design features a multi-level structure composed primarily of recycled spruce wood, which aligns with sustainable building practices. The vertical orientation of the cabin creates distinct viewing angles of the surrounding forest and lake, enhancing the user's sensory experience. The thatched roofs, reminiscent of local vernacular architecture, provide insulation while creating an organic aesthetic that integrates with the natural landscape.
Large windows constructed with mirrored glass serve dual functions: they permit ample natural light into the interior while reflecting the environment, creating a seamless transition between indoor and outdoor spaces. This design minimizes the visual impact on the surroundings, allowing the cabin to blend into its habitat.
Sustainability is a key focus, evident in the integration of a water harvesting system and small wind turbines that generate renewable energy. This self-sustaining approach reduces reliance on external resources and promotes a more eco-friendly footprint. The cabin incorporates passive solar design principles, utilizing solar panels on inclined roofs to harness sunlight for its energy needs.
Interior Design and Functional Spaces
The interior layout of the Meditation Cabin is designed to promote well-being and flexibility. Spaces are multifunctional, allowing for meditation, contemplation, or communal gatherings. Natural ventilation is facilitated by strategically placed openings to enhance air quality and comfort. The use of thermowood flooring ensures durability while addressing moisture issues common in such environments.
The design thoughtfully accommodates various needs, featuring a composting toilet to manage waste sustainably, eliminating the need for traditional plumbing. The mosquito-proof windows provide connectivity to nature with minimal disruption from outdoor pests.
This architectural project exemplifies how thoughtful design can respect local traditions while adopting contemporary sustainability practices. The Meditation Cabin serves as a model for future architectural endeavors that seek to harmonize built environments with their natural settings.
For further insight into this innovative project, readers are encouraged to explore the architectural plans, sections, and overall design concepts to appreciate the depth of thought embedded in its creation. Each element contributes to a holistic understanding of how architecture can facilitate human connection to the environment.


