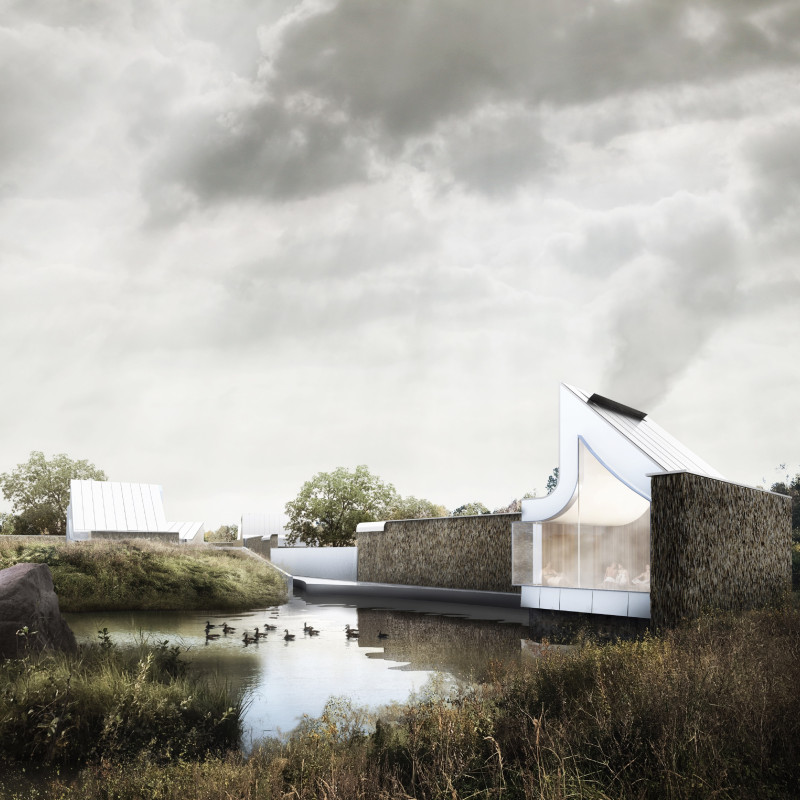5 key facts about this project
The architectural design emphasizes spatial harmony with the site. The layout revolves around four existing oak trees, which not only serve as focal points but also influence the spatial organization of the pavilions. The structure builds upon local cultural traditions, particularly in its use of thatching, which adds to its contextual significance and visual appeal.
Integration of Traditional Materials
The Gadits Blue Clay project employs a diverse material palette that resonates with local building practices. Notably, the thatched roofs, crafted from reeds or straw, provide effective thermal insulation while establishing a connection to the area’s historic architectural styles. Complementing the thatch, satin-finished aluminum is utilized for roofing surfaces, contributing durability and a modern touch to the design. White concrete is used for water feature walls, enhancing visual clarity and contributing to the overall soothing atmosphere of the project. The incorporation of wood in interior finishes adds warmth and creates a welcoming environment, further emphasizing the project’s focus on user experience.
Sustainable Design Features
The project addresses contemporary sustainability concerns through innovative design strategies. The integration of natural landscaping supports efficient rainwater management, reflecting a deep understanding of ecological principles. The architectural layout fosters interaction with the environment, allowing users to engage with seasonal changes in the landscape. By prioritizing these sustainable initiatives, the project not only demonstrates environmental responsibility but also enhances the overall well-being of its occupants.
The distinctive features of the Gadits Blue Clay project highlight its unique approach to architecture. By harmonizing traditional craftsmanship with modern design, this project offers a meaningful dialogue between past and present. The careful consideration of materials, spatial layout, and environmental impact positions it as a representative example of thoughtful and context-sensitive architecture.
To gain deeper insights into this project, including its architectural plans and sections, as well as the innovative architectural ideas that shaped its design, interested readers are encouraged to explore the comprehensive project presentation.


























