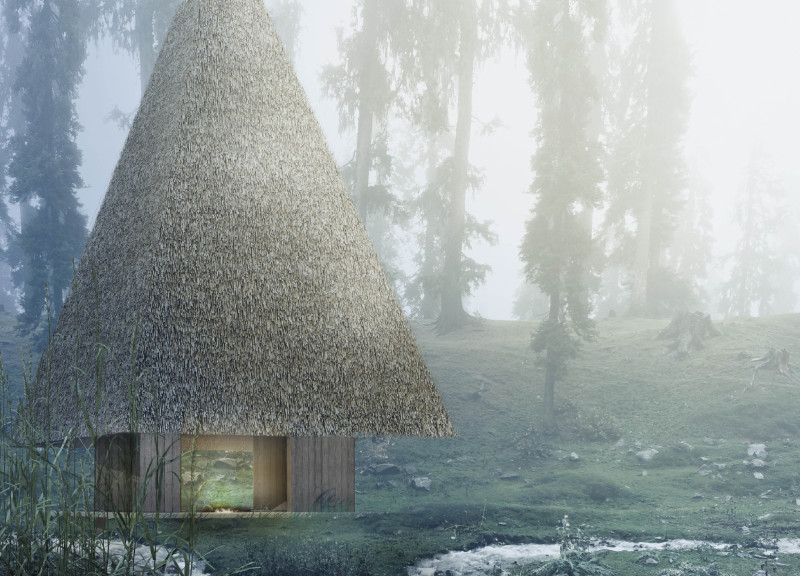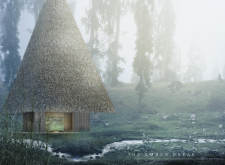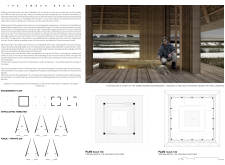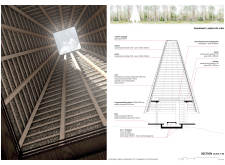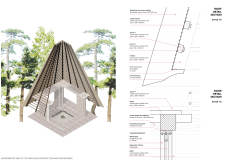5 key facts about this project
This architectural endeavor is not merely a structure but a reflection of human experiences intertwined with nature. The design emphasizes the importance of creating spaces that evoke a sense of tranquility and introspection. By integrating local materials and traditional techniques, the project ensures a respectful dialogue with its forest setting while making a clear statement about sustainability. The thoughtful choice of materials and construction methods demonstrates a commitment to environmental stewardship, fostering a sense of place deeply rooted in Latvian culture.
One of the defining characteristics of "The Amber Break" is its unique spatial organization. The entrance to the pavilion is intentionally narrow, leading visitors through a transitional space that heightens anticipation. This design choice encourages individuals to leave behind their everyday distractions and prepares them for the immersive experience that lies ahead. Inside, the pavilion opens up with a flowing interior layout that accommodates both solitary and communal activities, creating spaces for quiet reflection and social interaction.
The roof of the pavilion stands out as a significant architectural feature. Its conical shape, reminiscent of traditional Latvian structures, engenders a strong visual connection to the landscape while providing functional benefits such as efficient water runoff. The thatched raw straw roofing, with varying thicknesses, serves to insulate the pavilion while simultaneously connecting it visually to the natural surroundings. Central to the design is a skylight that allows natural light to flood the interior, establishing a direct link between the occupants and the sky above.
Attention to detail is evident throughout the project. The use of locally sourced construction timber not only supports sustainability but also enhances the overall aesthetic. Solid pine flooring creates warmth and comfort within the interior. The central feature of an irori—a traditional Japanese fireplace—adds a communal aspect to the space while providing a practical function for warmth and cooking.
The pavilion’s ability to facilitate various activities showcases its versatility. The large sliding doors can be opened to blend the indoor and outdoor environments seamlessly, allowing fresh air and the sounds of the forest to fill the space. This flexibility in design highlights a unique approach to architecture, where the built environment harmonizes with its natural context.
In summary, "The Amber Break" stands as a significant exploration of architectural principles that prioritize sustainability, cultural relevance, and a profound connection to nature. Each element of the project has been carefully considered, from the structure's form and materials to its interior spatial organization. This pavilion invites individuals to engage with their surroundings in a meaningful way. For those interested in learning more about this project and its architectural nuances, detailed presentations of the architectural plans, sections, and designs are available for exploration. Engaging with these elements provides deeper insights into the thoughtful ideas that shaped the project.


