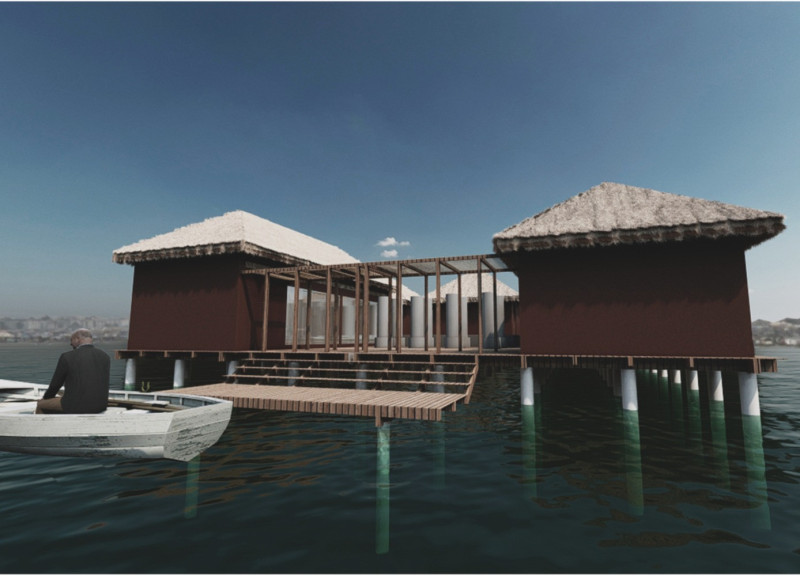5 key facts about this project
The central feature of the project consists of a series of modular housing units elevated on galvanized steel pillars to protect against rising water levels. This elevation not only addresses environmental challenges but also enhances the aesthetic appeal of the development. The carefully arranged clusters create both private and communal spaces, promoting a sense of belonging among residents. The design incorporates a central courtyard that facilitates social engagement and fosters community ties.
Modular Design and Adaptability
The modular design approach is a distinctive characteristic of this project. By allowing residents to reconfigure living spaces according to their individual needs, this architectural solution not only addresses the evolving dynamics of family structures but also provides flexibility in usage. Each housing unit can be adjusted in terms of size and layout, providing a personalized living environment that reflects the preferences of its inhabitants. This adaptability is essential in informal settlements, where demographic and social circumstances can frequently change.
Integration of Sustainable Practices
Sustainability is at the core of this architectural project. The use of thatched roofing materials, which are locally sourced and traditional, ensures an efficient thermal envelope. Walls constructed from oriented strand board (OSB) promote recycling and reduce waste, aligning with environmental considerations. The design includes features such as rainwater harvesting systems and energy generation through wind turbines, enhancing self-sufficiency. The integration of vertical gardens not only supports food security but also enhances the overall livability of the housing units.
In summary, this architectural project in Makako stands out due to its community-centric approach and its emphasis on sustainability and modularity. The design effectively addresses the housing challenges faced by the community while fostering greater social interaction among residents. For a more comprehensive understanding of this innovative project, including architectural plans and sections, the exploration of further details is encouraged. This will provide deeper insights into the architectural ideas and design concepts that underpin the project.


























