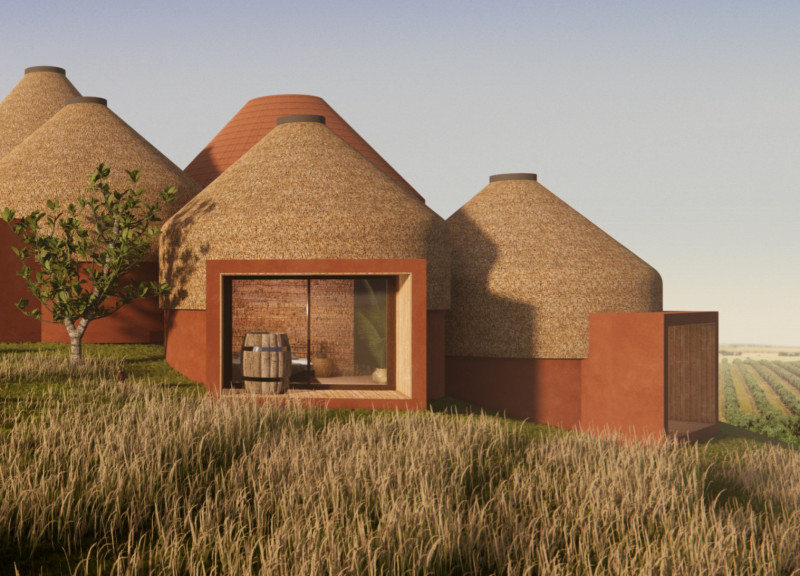5 key facts about this project
At its core, the project embodies a philosophy that emphasizes the connection between humans and nature, articulated in the sentiment, "As is the field, so is the seed." This guiding principle shapes the architectural design and serves as a reminder of the interdependence found in both community and environment. The overall design manifests this philosophy through various spatial configurations and material choices that prioritize functionality and aesthetic appeal.
The architectural design features several distinct domed structures characterized by thatched roofs, which incorporate traditional construction techniques adapted for modern living. These roofs provide not only visual charm but also excellent thermal insulation, ensuring that indoor spaces remain comfortable year-round. The careful orientation of the buildings takes advantage of natural light and airflow, utilizing the site's orientation to maximize both environmental benefits and occupant comfort.
A vital aspect of the project is its thoughtful selection of materials, reflecting a commitment to sustainability and local craftsmanship. Clay bricks form the primary structural element, offering durability and warmth, while terracotta tiles enhance the aesthetic and functional aspects of the flooring. The inclusion of thatch in the roofing pays homage to cultural heritage, coupling traditional methods with modern analytical approaches to ensure effective insulation. Cork and lime mortar are used to support eco-friendly practices, as they contribute to the overall thermal performance and sustainability of the design. Interior finishes made from polished concrete and ceramics add texture and richness to the space, promoting a strong sensory experience that echoes the external landscape.
The layout is strategically designed to delineate public, private, and communal spaces through thoughtful spatial arrangements. Public areas, including a tasting room, kitchen, and dining area, are positioned to facilitate interaction and community dining experiences. In contrast, private accommodations such as guest rooms and staff quarters are designed to foster privacy and comfort. This arrangement reflects a careful balance, allowing social engagement while ensuring personal restful spaces.
Unique design approaches are evident throughout the project, particularly in the incorporation of ecological design strategies. With a focus on minimizing environmental impact, the project employs passive ventilation strategies that utilize natural wind flow to regulate indoor air quality. Rainwater harvesting systems are integrated into the site design, enhancing sustainability and promoting responsible water management. These environmentally conscious choices establish a connection between architecture and the natural world, reinforcing the project's commitment to harmony between humans and their surroundings.
The entry experience is another noteworthy element of the design. Guests are greeted with a remarkable approach that takes them through a sequence of spaces, gradually immersing them in the natural beauty of the landscape. This deliberate transition fosters a sense of anticipation and connection with the environment, setting the tone for a meaningful experience within the community.
Aesthetic elements, including the central courtyard tree and ornamental lighting, complete the project by introducing culturally relevant motifs that enhance the overall design. Vibrant textiles and the careful selection of flora are integrated into the interiors, celebrating local artistic traditions and deepening the connection between the inhabitants and their cultural roots.
In summary, this architectural design project exemplifies a thoughtful integration of cultural heritage, modern design practices, and sustainable strategies. The result is not merely a functional living space but a profound representation of community, nature, and identity that invites exploration and engagement. For those interested in deeper insights into the project's architectural plans, sections, designs, and ideas, reviewing the project presentation will provide a fuller understanding of this impactful architectural endeavor.


























