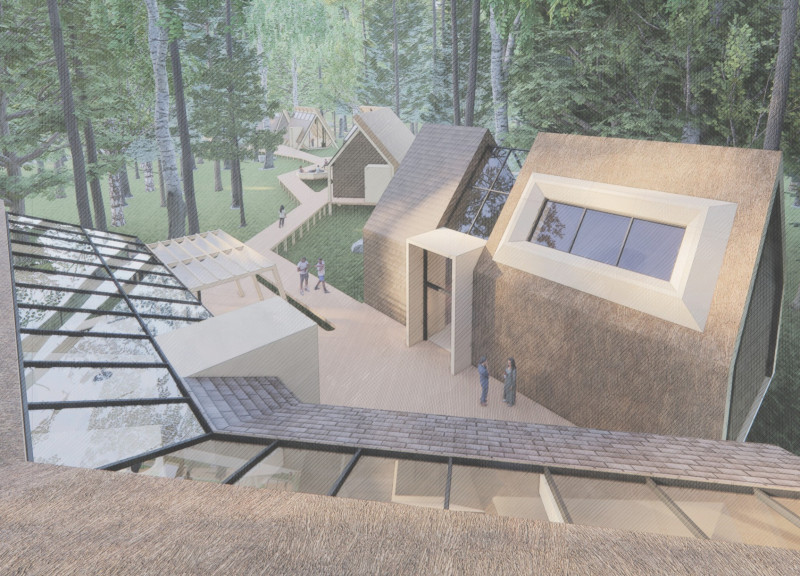5 key facts about this project
The primary function of Austra Koks Retreat is to serve as a wellness sanctuary, catering to individuals seeking tranquility and contemplation. The layout is carefully planned to encourage a journey through the site, guiding guests from communal spaces to private accommodations. At the heart of the retreat is the entry pavilion, which houses the reception and includes a dedicated yoga space. This central area is designed with expansive windows that invite the forest views in, fostering a seamless relationship between interior and exterior spaces.
Surrounding the entry pavilion, the eco cabins are strategically positioned to provide a sense of privacy while still connecting occupants to the natural environment. These modular cabins are constructed using sustainable materials, such as thatched reed for roofing and birch bark shingles for cladding, reflecting traditional Latvian construction methods. The use of these materials not only provides warmth and aesthetic appeal but also promotes thermal efficiency, reducing the ecological footprint of the retreat.
Each building within the retreat features an architectural form that responds to both functionality and its context. The angular roofs create a dynamic silhouette against the backdrop of the trees, and open floor plans encourage movement and interaction among guests. The design emphasizes simplicity and clarity in its forms, which are complemented by natural wood paneling and stained plywood interiors that create inviting and comfortable spaces.
What sets the Austra Koks Retreat apart is its deep-rooted connection to local culture and its emphasis on sustainability. Every design decision is not merely functional but is also informed by an appreciation of Latvian heritage. The retreat concept aligns with the mythology of the “Tree of Dawn,” celebrating themes of life, renewal, and regeneration. This unique narrative adds a layer of depth to the architectural experience, inviting guests to engage with the story of the land.
The retreat is thoughtfully equipped with various spaces that encourage both community and solitude. Areas designed for group activities, such as yoga and meditation, are intentionally situated to provide tranquil views and create an atmosphere of calm contemplation. Meanwhile, the reflection path allows guests to engage with nature on a personal level, providing a space for walking and introspection deep in the bog.
In conclusion, Austra Koks Retreat serves as a prime example of how architecture can embrace local traditions while prioritizing sustainability and mindfulness. It invites visitors to connect with the land and immerse themselves in a narrative that echoes the surrounding ecosystem. To explore the architectural plans, sections, and various design ideas further, readers are encouraged to delve into the project presentation for a more comprehensive understanding of its unique and thoughtful approach to wellness and community interaction.


























