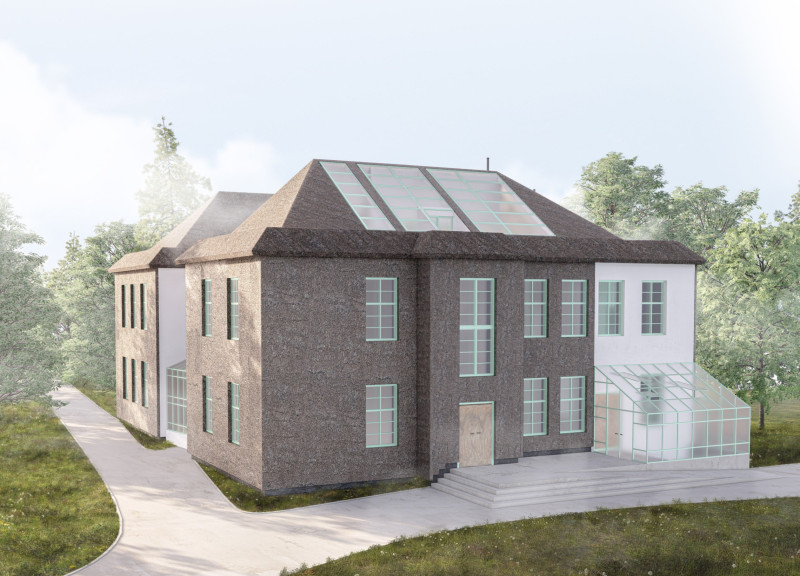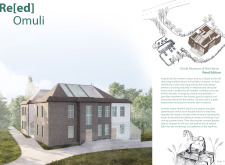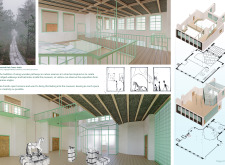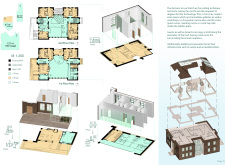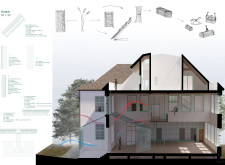5 key facts about this project
At its core, the museum represents a commitment to sustainability and a celebration of local craftsmanship. The design captures the essence of the landscape, integrating natural elements while fostering a dialogue with the environment. The choice of reed as a primary material is particularly noteworthy; it is not only aesthetically pleasing but also functional, providing natural insulation and embodying an age-old method of construction. This choice emphasizes the project's aim to connect contemporary architectural practices with the region's rich history.
The museum's design is characterized by its openness, featuring expansive glass structures that invite natural light into the space. This transparency blurs the lines between the interior and the exterior, allowing visitors to engage with the surrounding landscape and enhancing their overall experience. The layout includes distinct areas for exhibitions, workshops, and social gatherings, supporting a dynamic environment where creativity can flourish.
Key elements of the design include large, welcoming entryways and areas that facilitate the flow of visitors. The first floor houses workshops and communal spaces that can host various activities, including art classes and community events. This multifunctionality is central to the museum's purpose, making it a versatile venue within the community. The second floor predominantly features gallery spaces aimed at exhibiting local and contemporary art, promoting cultural exchange and appreciation.
Unique design approaches are evident throughout the project. For instance, the building’s structure incorporates a roof design that utilizes traditional thatching techniques, which not only enhances its thermal performance but also references historical forms of construction common in the region. This deeply rooted approach in design honors local building traditions while meeting modern architectural standards.
Furthermore, the integration of outdoor terraces and balconies into the design creates opportunities for visitors to interact with the museum's natural surroundings. These features provide spaces for contemplation and socialization, encouraging a deeper connection between visitors and the environment, as well as between visitors themselves.
The museum's interior finishes, made from plaster and timber, complement the natural tones of reed and glass, creating a warm and inviting atmosphere. The careful selection of materials throughout the project speaks to a thoughtful approach to architecture, ensuring that every detail aligns with the overall vision of sustainability and cultural reverence.
In summary, the Omuli Museum of the Horse is a significant architectural endeavor that encapsulates the local heritage while fostering community engagement through its multifunctional spaces. Its design stands as a reflective piece of architecture that promotes both artistic expression and environmental sustainability. Those interested in understanding the nuances of this project are encouraged to explore architectural plans, sections, and designs to gain a fuller appreciation of its innovative solutions and thoughtful architectural ideas. This exploration will provide valuable insight into how architecture can serve not just as a physical structure but as a vital component of cultural identity and communal life.


