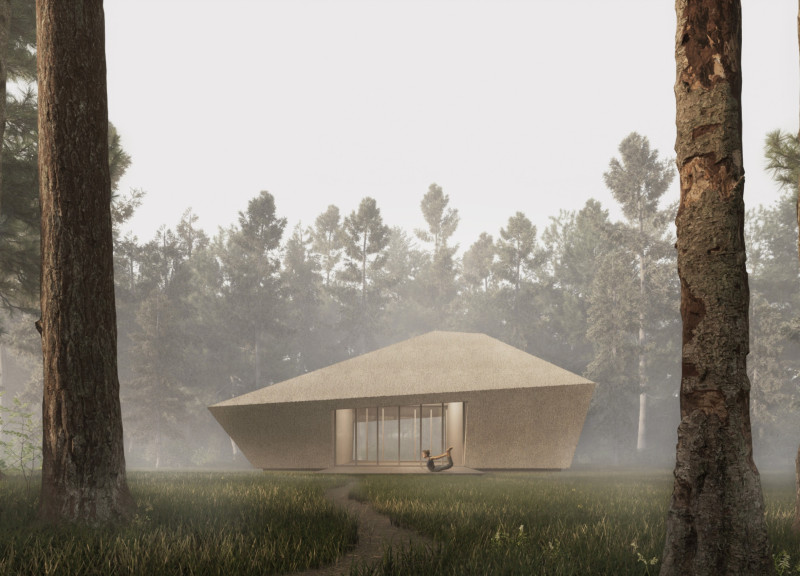5 key facts about this project
At its core, "Crossings" functions as a sanctuary for rejuvenation and self-care. The layout is organized into well-defined zones, including a central yoga space with expansive glass doors for natural light and views, dormitory areas that accommodate small groups while allowing for privacy, and a communal kitchen designed to promote social interaction. Outdoor terraces and nesting spaces further enhance the user experience, inviting occupants to engage with nature.
The integration of natural surroundings is a fundamental aspect of the project. Orientation and design choices prioritize access to sunlight and ventilation, which contribute to energy efficiency and comfort.
Innovative Design Approaches
One of the standout features of "Crossings" is its sustainable design approach. The project's material palette includes wooden cladding, plywood, stainless steel, thatch, and glass, selected for their ecological attributes and local availability. Strategies such as rainwater collection and natural ventilation minimize environmental impact while ensuring a comfortable indoor climate.
The architectural form deliberately mirrors the topography of the site, creating a sense of belonging within the natural landscape. The use of traditional materials and construction methods alongside modern sustainability practices exemplifies a nuanced understanding of local context and environmental responsibility.
Detailed Architectural Elements
The project's architectural layout incorporates various elements that contribute to its unique identity. The yoga space serves as the heart of the design, surrounded by natural light and views of the surrounding forest. The dormitory area is designed to foster a sense of community while maintaining individual privacy. Functional spaces, such as the kitchen, encourage culinary collaboration, grounding the project in a communal ethos.
Architectural sections and plans reveal a strategy focused on multi-functionality, with spaces that accommodate both individual practices and group activities. Each area flows seamlessly into the next, encouraging movement and interaction among users.
This architectural endeavor stands as a relevant example of contemporary design that prioritizes sustainability, context, and community engagement. For those interested in exploring the architectural ideas further, consider reviewing the architectural plans and sections presented. They provide deeper insights into the design approach and spatial organization of "Crossings," highlighting its role in promoting a healthy and mindful lifestyle.


























