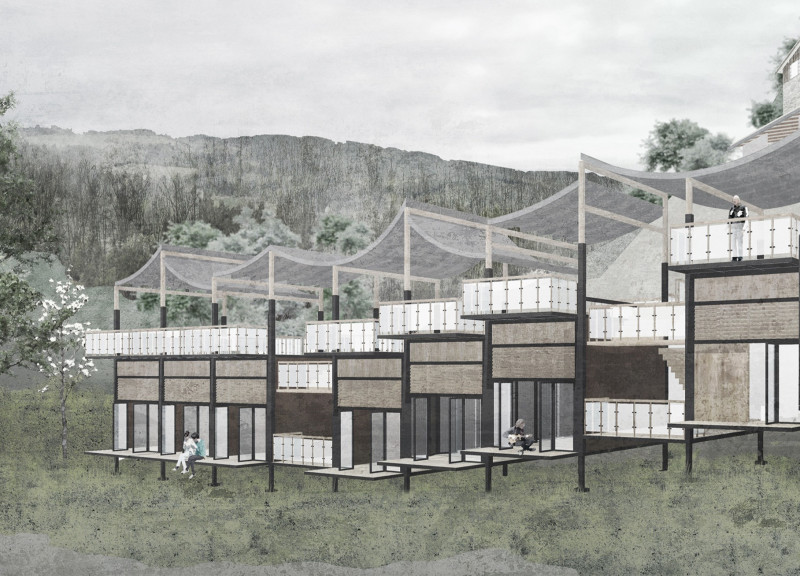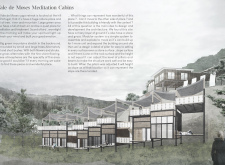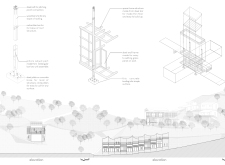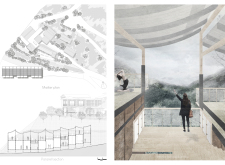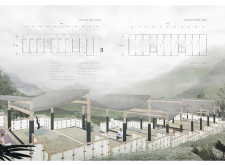5 key facts about this project
The primary function of the Vale de Moses Meditation Cabins is to provide spaces that facilitate relaxation and introspection. Each cabin is purposefully designed to create a calming environment where users can engage in spiritual practices. The layout considers the user experience in depth, with spaces that encourage both individual contemplation and communal activities. This duality enhances the cabins' usability, accommodating workshops and group retreats alongside personal retreats.
Essential to the project are the materials which were thoughtfully chosen for their aesthetic and functional attributes. Wood is prominently featured, lending warmth and a tactile connection to the surroundings. Concrete serves as the backbone for foundational elements, ensuring stability while integrating with the environment. Steel is utilized in the structural framework, maximizing open spaces within the cabins, allowing for expansive views and a light-filled interior. Glass panels strategically positioned throughout the design enhance the interaction with natural light, blurring the boundaries between inside and outside while inviting the landscape into the living spaces. Additionally, thatch is employed for roofing, providing natural insulation and an organic visual characteristic that aligns with the overall design intent.
The structural composition of the cabins showcases an innovative approach to dealing with the natural terrain. The architects have incorporated adjustable pillars to adapt to the uneven landscape, demonstrating a commitment to maintaining environmental integrity. This adaptability not only ensures the cabins remain level but enhances their connection to the hillside, further rooting the structures in their geographical context.
An important aspect of the Vale de Moses project is its modular nature, which allows for versatile configurations based on user needs. This flexibility is paramount for retreats that require both private areas for meditation and larger spaces for group activities. Each cabin's design is optimized for natural ventilation and light, with extensive windows and open layouts that promote airflow and a connection with the serene views of the surrounding mountains and forests.
What sets this project apart is its dedication to creating an immersive experience that fosters a deeper connection with nature. The design encourages occupants to embrace their surroundings, facilitating an environment where individuals can reflect, meditate, and heal. The visual appeal of the cabins is complemented by their functionality, as the thoughtful arrangement of spaces guides users through a process of relaxation.
In summation, the Vale de Moses Meditation Cabins illustrate a well-rounded understanding of architectural design that prioritizes functionality, materiality, and context. Their thoughtful integration within the surrounding environment ensures that users not only find peace within but also experience an enhanced appreciation for the natural world around them. For those interested in the finer details of this project, including architectural plans, sections, and design ideas, a thorough exploration of the project presentation is encouraged. Engaging with these elements will provide deeper insights into the architectural vision and execution behind this tranquil retreat.


