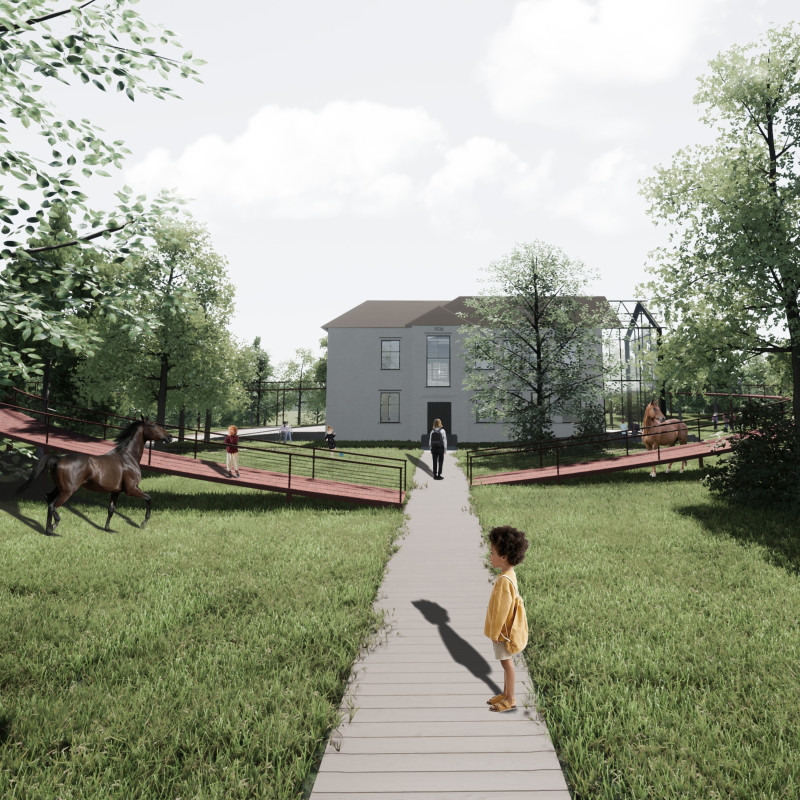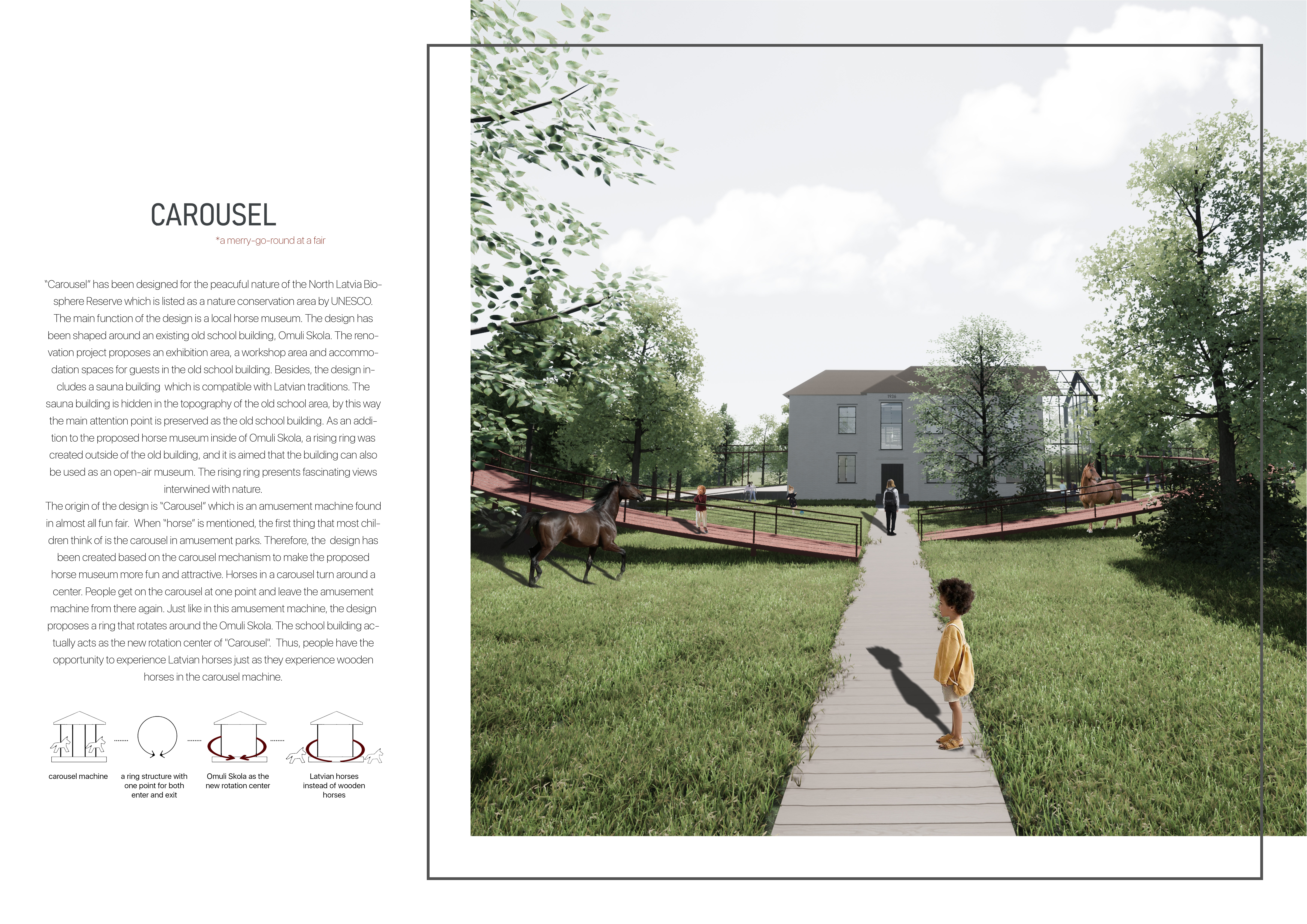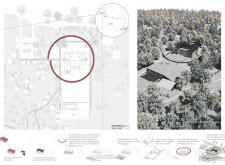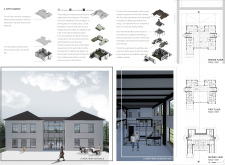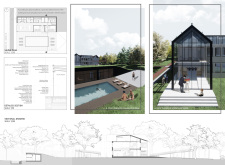5 key facts about this project
At its core, this project represents a harmonious balance between tradition and modernity. The preservation of the historical structure, known as Omul Sklia, honors the architectural heritage of the region. Instead of demolishing this telling relic of the past, the design process has emphasized its historical importance while seamlessly incorporating contemporary improvements that enhance functionality and visitor experience. This duality celebrates the narrative woven into the fabric of the community while providing a space that both informs and entertains visitors of all ages.
The primary function of the project extends beyond merely housing artifacts of equestrian culture. It stands as a multifaceted educational center, offering exhibitions and communal activities that invite interaction and deepen understanding of local traditions and biodiversity. The design incorporates versatile exhibition spaces that can adapt to a range of activities, fostering an environment where learning thrives alongside leisure. Visitors can meander through these spaces amid a thoughtfully designed landscape that integrates pathways for exploration and connection to nature.
The architectural approach prominently features several key details that enhance the overall experience. The new sauna building, nestled discreetly within the landscape, exemplifies a modern interpretation of Latvian culture, where communal sauna rituals play an essential role in social interaction. The integration of this facility into the site not only pays homage to tradition but adds a layer of functionality that attracts both locals and tourists alike.
A critical aspect of the design is the intentional choice of materials that reflect sustainability. The project utilizes local vernacular materials, such as thatch for roofing, which not only complements the historical context but also ensures low thermal impact. Wooden planks for flooring provide a natural warmth, creating a welcoming atmosphere, while aluminum and glass are thoughtfully employed in exhibition areas to maximize natural lighting, blurring the boundaries between indoor and outdoor experiences.
Landscaping is a vital component of this architectural endeavor. The outdoor pathways weave through vibrant greenery and connect various facilities, encouraging exploration and dynamic engagement with the environment. These paths lead visitors to interactive focal points, including the horse museum path and communal gathering areas, reinforcing the project's role as a hub of social activity.
Unique design approaches characterize this project, particularly in the way it seamlessly integrates old and new elements. Rather than imposing modernity on historical structures, the design thoughtfully enhances and respects them, creating a dialogue between the past and the present. This approach reflects a deep understanding of the community's identity while embracing the potential of contemporary architectural practices.
The project's geographical setting amplifies its significance, situated within a biosphere reserve recognized for its rich biodiversity. This context informs the design, encouraging environmentally conscious practices that align with the goals of conservation and sustainability. By choosing to operate within this remarkable landscape, the project not only serves as a cultural landmark but also reinforces the harmony between human activity and natural ecosystems.
For those interested in exploring this project further, detailed architectural plans, sections, and design ideas are available for review, offering insights into the thoughtful considerations that have shaped this unique architectural endeavor. Engaging with the presented materials will provide a comprehensive understanding of how the project successfully resonates with its environment and community, highlighting innovative architectural principles that can inspire future developments.


