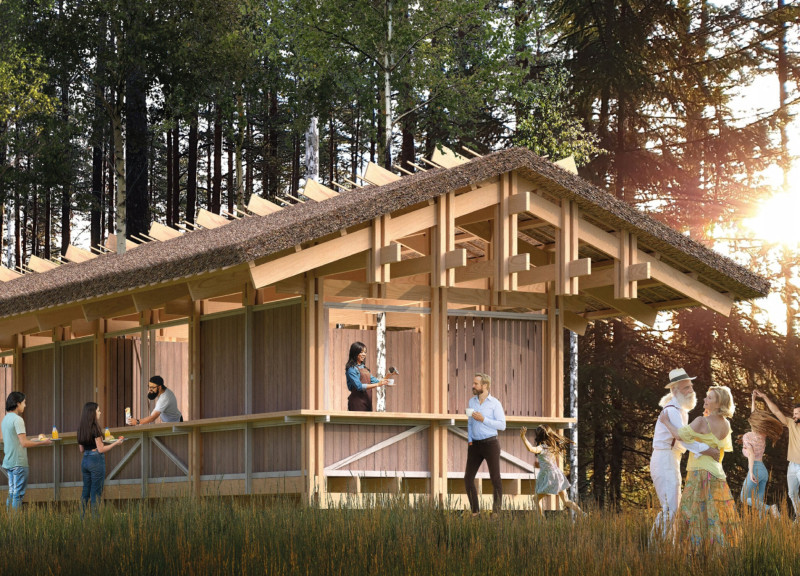5 key facts about this project
The project features a rectilinear form and an undulating roof that maximizes natural light and ventilation. Key materials used include treated softwood timber for framing and walls, thatch roofing for thermal efficiency, wooden batten cladding for weather protection, and gravel for landscaping purposes. These choices reflect an adherence to local materiality and environmental sensitivity.
The internal layout promotes functionality and social interaction. Open kitchen areas facilitate culinary demonstrations, while flexible seating accommodates both small gatherings and larger community events. Unique aspects of the project include a dedicated dome stage for performances and a collective use fireplace that serves both practical cooking needs and as a communal focal point.
Innovative design approaches highlight the project’s commitment to sustainability. Strategic rainwater harvesting systems integrated into the roof design assist in irrigation, promoting ecological responsibility. The use of locally sourced materials and passive design principles enhances its environmental performance.
The Sansusī Forest Culinary Commons stands as a model for architecture that merges natural elements with communal functionality. It invites further exploration of its architectural plans, sections, designs, and underlying ideas to understand its comprehensive approach to design and community engagement. Readers are encouraged to delve deeper into the presentation of this project to reveal its nuances and practical applications in the realm of architectural design.


























