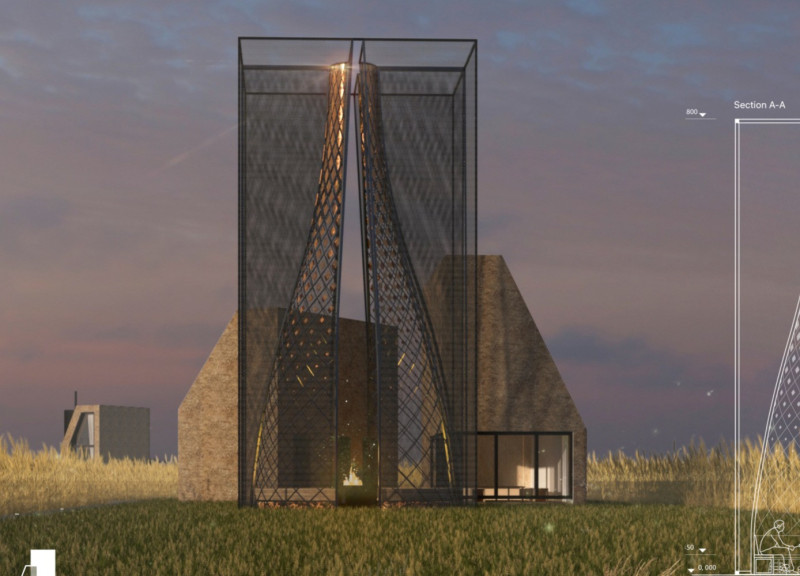5 key facts about this project
The architectural project THATCH integrates sustainable design with a focus on communal living, emphasizing a connection to the natural environment. Set in a serene landscape, the project features various cabins that serve dual purposes, merging private and public functions. The design employs traditional materials and contemporary techniques to create spaces that are both functional and invite social interaction.
Community and Functionality At the core of THATCH is the concept of gathering. The project's layout incorporates multiple communal areas alongside private cabins, facilitating interaction among occupants. Each cabin is designed for adaptability, serving functions such as dining and leisure, while outdoor spaces like vegetable gardens and BBQ areas encourage outdoor activities. The design prioritizes communal engagement, offering amenities that are accessible to all residents and visitors.
Unique Design Elements One of the most distinguishing features of THATCH is the traditional thatch roofing, which enhances insulation and connects the structures to historical building practices. The cabins, elevated on stilts, reduce the impact on the surrounding landscape, allowing rainwater to flow naturally, thus promoting environmental harmony. The use of sustainable materials, such as straw for insulation, oriented strand board for structural elements, and recycled aluminum, reflects a commitment to ecological construction and minimizes the project's carbon footprint.
Integration of Sustainable Technologies In addition to its thoughtful material selection, THATCH incorporates modern renewable technologies for energy efficiency. The buildings are equipped with systems that optimize heating and lighting, ensuring alignment with contemporary energy standards. Moreover, flexible outdoor structures can adapt to seasonal changes, reinforcing the design's responsiveness to its environment.
For a more in-depth understanding of THATCH, including architectural plans, sections, and design specifics, explore the project presentation to gain further insights into its structure and philosophy. By examining the architectural details, one can appreciate the thoughtful design approaches that define this project.


























