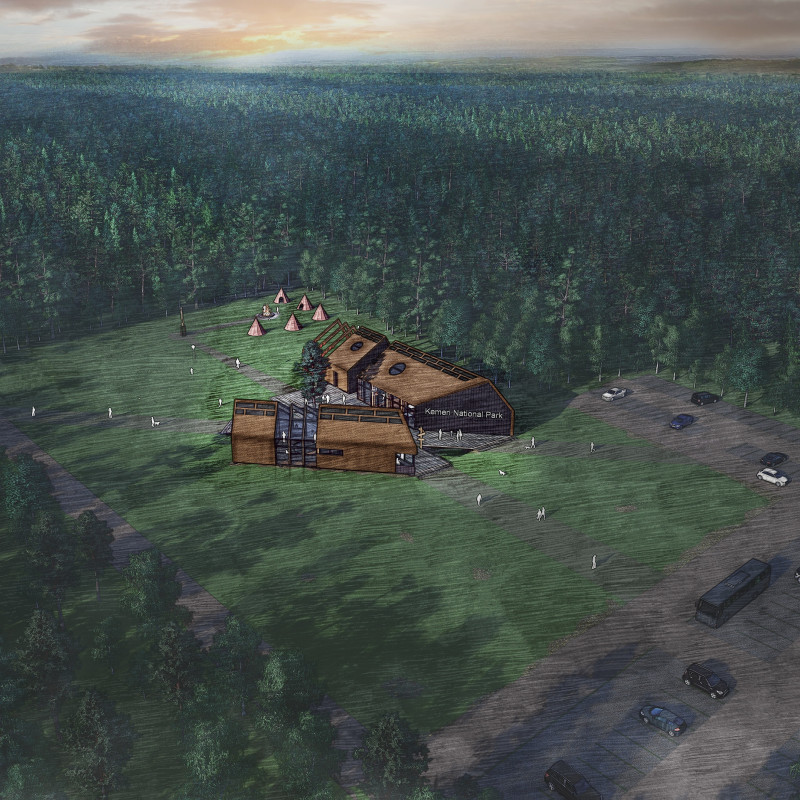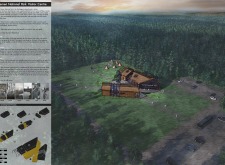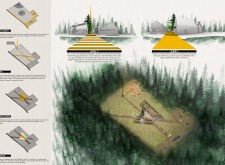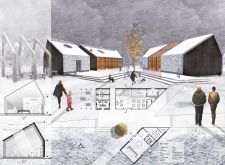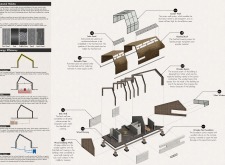5 key facts about this project
The project features a series of interconnected volumes that facilitate movement and interaction among various user groups. A core aspect of its design is the central square, which acts as a gathering space for educational sessions, tours, and relaxation. The architectural layout promotes natural light flow and views of the surrounding landscape, creating a coherent dialogue between interior spaces and outdoor settings.
The Visitor Centre embraces a design methodology that underscores the importance of local context. The use of traditional materials such as pine wood and thatch connects the building visually and functionally to the regional architecture. The thatched roofing system, inspired by local building heritage, provides insulation while echoing the forms found in the park’s natural environment. Transparency plays a crucial role in the Visitor Centre, with ample use of glass that enables visitors to enjoy unobstructed views and reinforces the notion of immersion in nature.
Sustainable design principles are evident in the incorporation of solar panels, intended for energy efficiency, and a rainwater collection system that minimizes resource consumption. These elements not only reduce the environmental footprint of the building but also provide educational opportunities for visitors regarding sustainable practices.
Unique to this project is its versatility in functionality; it serves as an information hub, exhibition space, and a café, accommodating a range of visitor needs. The layout encourages flow and interaction, making it easy for guests to navigate while also fostering a connection to the park’s educational resources.
This Visitor Centre stands out among similar projects by effectively blending ethical architectural practices with local cultural narratives. Its commitment to sustainability, regional materiality, and interactive design positions the Kemeri National Park Visitor Centre as an exemplary model of architecture that respects and enhances the natural landscape.
To gain deeper insights into this architectural endeavor, exploring the architectural plans, architectural sections, and detailed architectural designs will provide valuable information on the project’s innovative approaches and methodologies. Visitors are encouraged to review these elements for a comprehensive understanding of the design strategies that define this facility.


