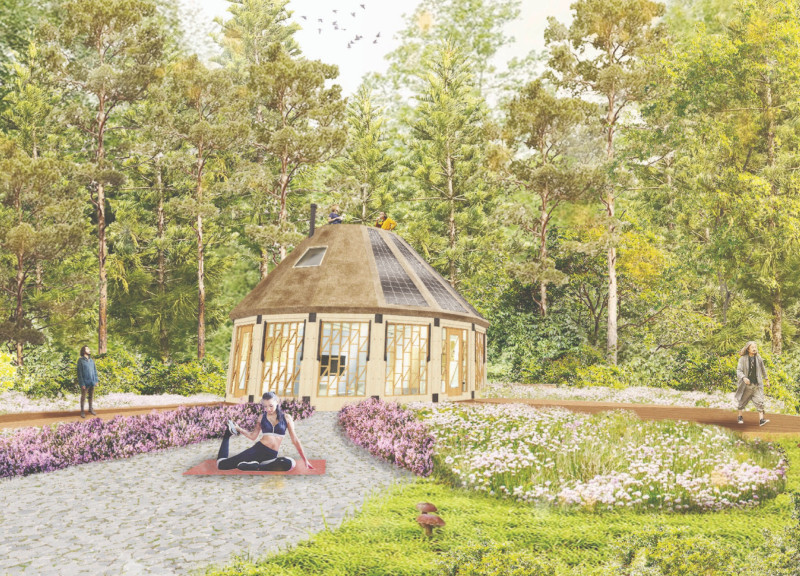5 key facts about this project
The function of Bloom House extends beyond that of a mere dwelling; it is a space that encourages community interaction, personal reflection, and a balanced lifestyle. The layout is meticulously planned to provide multifunctional areas that serve various purposes, including social gatherings, private retreats, and communal activities. This emphasis on versatility allows the space to adapt to the shifting needs of its inhabitants and to accommodate diverse lifestyles.
The architectural design of the Bloom House is characterized by its organic forms and thoughtful material selections. The structure draws inspiration from both the natural world and traditional Latvian homes, evident in its arrangement that resembles a blooming flower. This concept can be seen in the central living area, which serves as the heart of the home, surrounded by wings that represent different functional spaces—such as the kitchen, recreational areas, and personal suites. The layout fosters interaction among family members while also allowing for personal space, a critical aspect of modern living.
A significant detail of Bloom House lies in its use of materials that emphasize connection to the local environment. Thatch roofing recalls the traditional craftsmanship of Latvia, providing both insulation and a natural aesthetic. Pre-fabricated wood panels serve as efficient structural components while reducing waste during construction. Operable glass wall panels are strategically placed to optimize natural light and blur the boundaries between the interior and the exterior, enhancing the connection to the surrounding landscape. The inclusion of concrete piers for foundational support minimizes disruption to the land, supporting the project's commitment to sustainability.
Landscaping plays a crucial role in the overall design, featuring native flora such as common yarrow and Scotch heather, which not only enhance the aesthetic appeal but also support local biodiversity. By incorporating these elements, Bloom House ensures a seamless integration with its surroundings, contributing to an environment that is both inviting and ecologically responsible.
Unique design approaches evident in Bloom House include its emphasis on adaptability and user interactivity. The communal spaces are designed to be flexible, allowing for various activities ranging from yoga classes to family gatherings. The arrangement of movable furniture further promotes this versatility, making it easy for residents to transform the space according to their needs. Additionally, the rooftop deck offers an immersive experience within the treetops, reinforcing the relationship with nature while providing a serene spot for contemplation or socialization.
The project goes further by incorporating sustainable technologies such as solar panels, marking a conscious effort to utilize renewable resources in daily living. This not only aligns with environmentally friendly practices but also reduces long-term operational costs for its inhabitants.
In essence, Bloom House serves as a thoughtful exploration of architectural ideas that value tradition while embracing modernity. Its design encourages a lifestyle that is both socially engaging and reflective, inviting occupants to create lasting memories within a well-considered framework that respects its natural context.
For those interested in delving deeper into the architectural nuances of the Bloom House, exploring the associated architectural plans, sections, and overall design will provide further insights into this innovative project. Each element has been carefully crafted to ensure that the Bloom House stands as a testament to what contemporary architecture can achieve when it embraces the environment and community. Take the opportunity to review this presentation to fully appreciate the details that make the Bloom House an exemplary model of thoughtful architectural design.


























