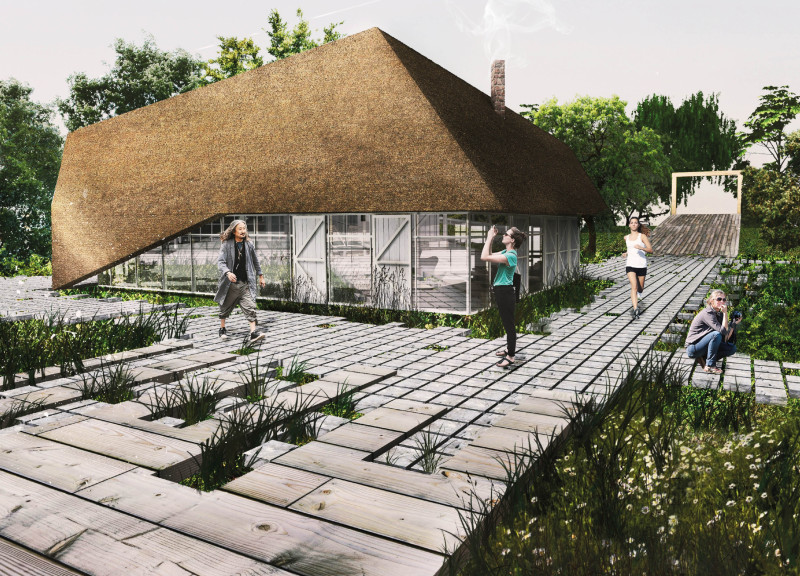5 key facts about this project
The main structure serves as the core of the facility, which includes various wellness features such as saunas, outdoor heated jacuzzis, and treatment rooms. This central area is designed to promote a sense of tranquility, where visitors can unwind and engage in holistic health practices. Adjacent to the spa, greenhouses are incorporated, not only as functional spaces but also as visual extensions of the wellness experience. These elements foster a connection between the indoor and outdoor environments.
The building's layout is methodically planned, with thoughtfully designed circulation paths that enhance user experience. The interaction between the different structures is carefully considered, allowing for both privacy and community engagement among visitors.
Sustainable Material Choices and Cultural Context
A distinctive feature of the project is its emphasis on local and sustainable materials. The predominant use of ash-white wood for the construction provides excellent thermal insulation while tying the building to the local vernacular architecture. The integration of extensive glazing in the greenhouses allows natural light to filter in, creating an open and airy atmosphere that underlines the connection with the outdoors.
The thatched roofing not only serves as an effective insulator but also pays homage to traditional construction methods, enriching the architectural narrative of the project. The use of metal framing in the greenhouse sections introduces a modern element that contrasts yet complements the organic materials utilized elsewhere in the design.
Integration of Natural Elements and User Experience
The architectural design places a strong emphasis on integrating natural elements, fostering a serene environment conducive to wellness. This is evident in the landscaping, which includes native flora surrounding the pathways and outdoor spaces. The design allows for the rhythmic sounds of nature to enhance the overall experience of the facility.
The overall arrangement encourages fluid movement throughout the site, promoting exploration and interaction among guests. Distinct areas for relaxation, socialization, and treatment are seamlessly connected, while maintaining a clear separation from external influences.
Visitors can immerse themselves in the architectural atmosphere of the facility, which is designed to embody wellness philosophy deeply tied to nature. The project's thoughtful integration of space, materials, and natural features positions it as a unique offering in the landscape of spa architecture.
For a more detailed exploration of the architectural plans, sections, designs, and ideas that underpin this project, it is encouraged to review the comprehensive project presentation.


























