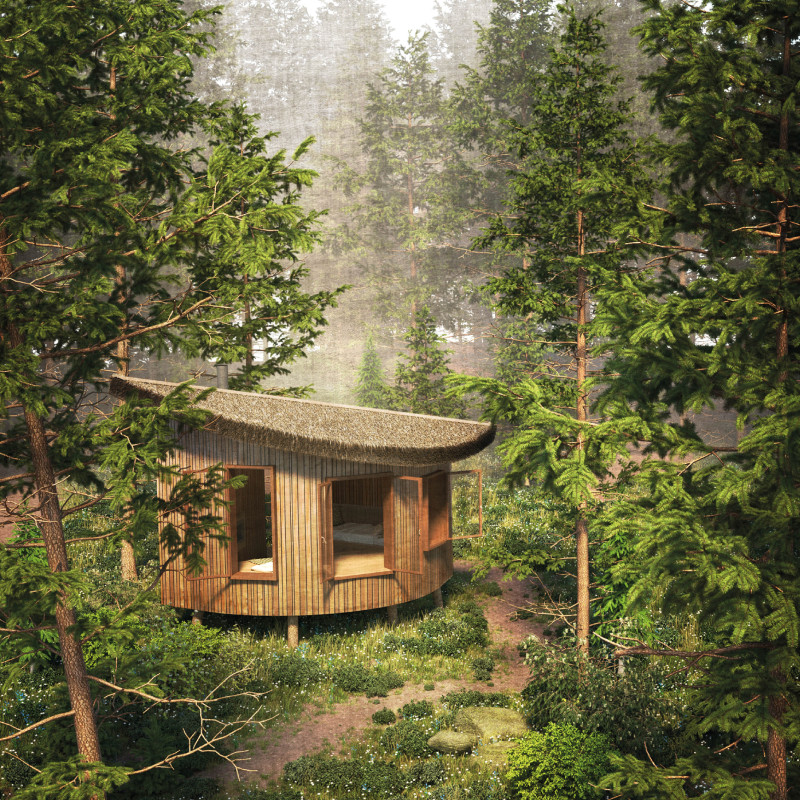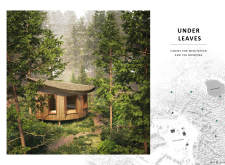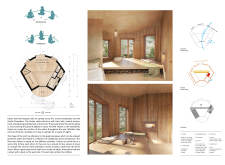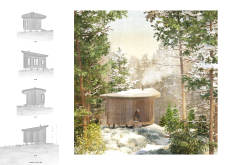5 key facts about this project
The primary function of the cabins is to serve as retreats, offering a space for relaxation and reflection. This dual purpose encourages users to engage in mindfulness practices while creating a communal atmosphere for sharing experiences, especially through the timeless ritual of tea drinking. The spatial organization within the cabins is carefully crafted to facilitate these interactions, with a semi-circular floor plan that allows guests to connect with one another as well as with the outdoor environment.
The design features a combination of distinct areas, each serving a unique purpose. The tea drinking area is thoughtfully elevated, providing a communal space where individuals can gather and enjoy their surroundings together. Adjacent to this area, the meditation zone is designed to foster tranquility, characterized by large windows that frame views of the serene forest. Additionally, practical considerations are addressed with well-integrated storage and utility zones, ensuring that the cabins are functional without compromising the overall aesthetic.
Materiality plays a significant role in the architecture of the Under Leaves project. Timber is prominently used for the structural elements, aligning the buildings with a natural feel while offering durability. The roofing features thatch, which not only pays homage to traditional craftsmanship but also enhances insulation, contributing to energy efficiency. Expansive glass windows allow ample natural light to filter into the interior spaces, reinforcing the connection between inside and outside. Lime plaster is utilized for the interior walls, providing a smooth finish while promoting breathability.
What sets the Under Leaves project apart is its deep-seated commitment to sustainable practices. The design makes use of locally sourced materials, effectively reducing the environmental impact and ensuring that the architecture respects the surrounding landscape. The cabins exhibit a dynamic responsiveness to climate, with their orientation and window placements allowing for optimal light and airflow throughout the seasons. This thoughtful consideration enhances the comfort and well-being of occupants while allowing for adaptability to changing weather conditions.
Moreover, the project holds cultural significance, drawing on elements of traditional Latvian architecture and weaving them into a contemporary setting. This blend not only honors regional heritage but also promotes a sense of place, making the cabins feel rooted in their geographic context.
In summary, the Under Leaves cabins stand as a testament to a new way of thinking about architecture and its interaction with nature. They emphasize the importance of sustainability, community, and cultural resonance within architectural design. For those looking to delve deeper into the project, including a review of architectural plans, sections, and designs, a comprehensive exploration of the Under Leaves presentation is encouraged to gain a fuller understanding of this remarkable endeavor.


























