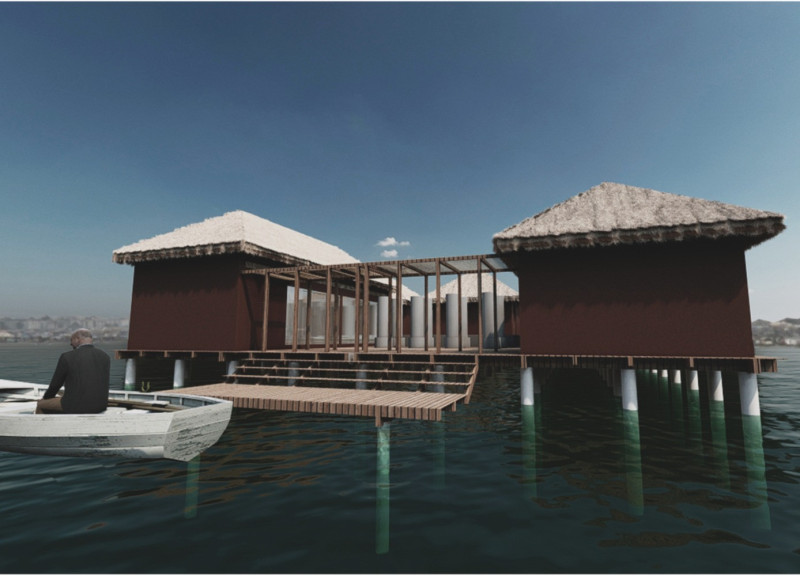5 key facts about this project
Functionally, the project comprises a series of modular housing units. Each unit is designed to cater to the varying requirements of families, offering flexibility in how spaces are utilized. This adaptability is crucial, as it allows residents to modify their homes according to changing family dynamics, making the living spaces personal and relevant. The arrangement of these modules around a central courtyard promotes community engagement, facilitating social bonds among residents. Shared areas, such as gardens and playgrounds, enhance the living experience by fostering interaction and collaboration among families.
The architectural design emphasizes the use of locally sourced materials, which not only reduces the overall environmental impact but also aligns with the cultural context of the area. Oriented Strand Board (OSB) forms the structural backbone of the units, providing a sturdy yet cost-effective building material. Thatch, a traditional roofing element, adds an aesthetic that reflects local building practices while offering excellent insulation properties. Galvanized steel pillars are strategically integrated into the design to provide structural integrity, essential for resilience in a coastal environment.
Furthermore, elements such as recycled wood and treated wool insulation add to the sustainability of the project. Recycled wood is utilized in various structural components, reducing waste and supporting local economies. The use of treated wool insulation enhances the thermal comfort of the spaces, minimizing energy consumption by improving heat retention.
The project also introduces innovative solutions for water and energy management. Rainwater harvesting systems capture precipitation from the platforms, ensuring access to fresh water for residents. Greywater management systems encourage responsible use of water through landscaping, promoting sustainable gardening practices. On the energy front, the design considers the integration of offshore wind turbines, aiming to provide renewable energy sources that can significantly reduce reliance on nonrenewable energy.
Unique design approaches are evident throughout this project. The emphasis on modularity allows for dynamic living conditions that can adapt to the needs of families over time. By promoting community agriculture within residential areas, the design encourages food security and fosters a sense of stewardship among residents. Additionally, natural ventilation strategies have been implemented to enhance airflow within the structures, providing thermal comfort and reducing the need for mechanical cooling solutions.
This architectural project in Makako speaks directly to the challenges of urban living while providing a model for sustainable community design in resource-limited settings. The integration of cultural sensibilities with modern architectural practices creates a harmonious living environment that not only meets the basic needs of residents but also enriches their social experiences. For those interested in exploring this innovative project further, including architectural plans, architectural sections, and comprehensive architectural designs, a closer review of the project's presentation is highly encouraged. Engaging with these elements will offer a deeper understanding of the thoughtful ideas and techniques behind this significant architectural endeavor.


























