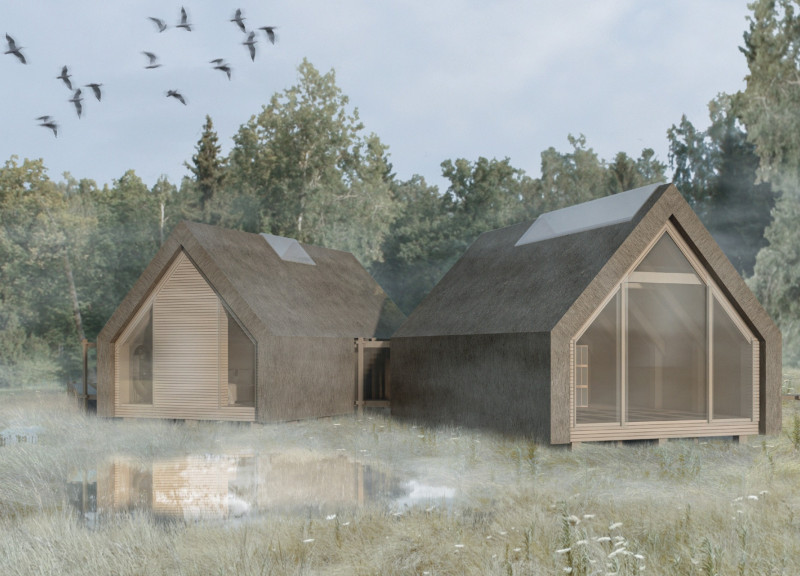5 key facts about this project
Each of the two primary structures serves distinct functions; one is dedicated to communal activities, specifically a yoga space, while the other houses private accommodations with en-suite bathrooms. The design includes a wooden pathway that seamlessly links the two structures, facilitating movement and interaction while maintaining a sense of tranquility.
Unique Design Approaches
A key aspect of this project is its material selection, which prioritizes sustainability and local sourcing. The design incorporates traditional thatch for roofing, allowing for both aesthetic appeal and effective insulation. Wooden battens and rafters further contribute to the structure's organic appeal, while steel cables provide modern engineering solutions that enhance stability without compromising aesthetics. This careful choice of materials not only enhances the architectural identity but also strengthens the connection to the surrounding environment.
The open layout of the communal space is designed to foster social engagement and mindfulness, with large windows that frame views of the landscape. This visual connection to the outdoors reinforces the occupants' relationship with nature. The private accommodations are designed with privacy in mind, ensuring that individuals can retreat and reflect while still enjoying the surrounding beauty.
Architectural Organization
The architectural organization within the project facilitates both communal and private experiences. The yoga space is characterized by an expansive interior, promoting flexibility in its use for yoga classes and community gatherings. The design incorporates principles of biophilic design, creating an environment that supports mental and emotional well-being.
The wooden corridor that links the two main structures is not only functional but also represents a physical connection between personal and communal experiences. This pathway encourages movement and interaction, underlining the project's commitment to fostering a community-centric atmosphere.
The thoughtful synthesis of traditional architectural elements with modern techniques sets "CONNECT" apart from typical residential or communal designs. By encouraging occupant engagement with the surroundings and promoting sustainability, this project provides a model for future architectural practices interested in harmony with nature and community well-being.
To gain a comprehensive understanding of the design, readers are encouraged to explore the architectural plans and sections of the project. A detailed review of the architectural designs and ideas will provide further insights into the innovative approaches employed in "CONNECT."


























