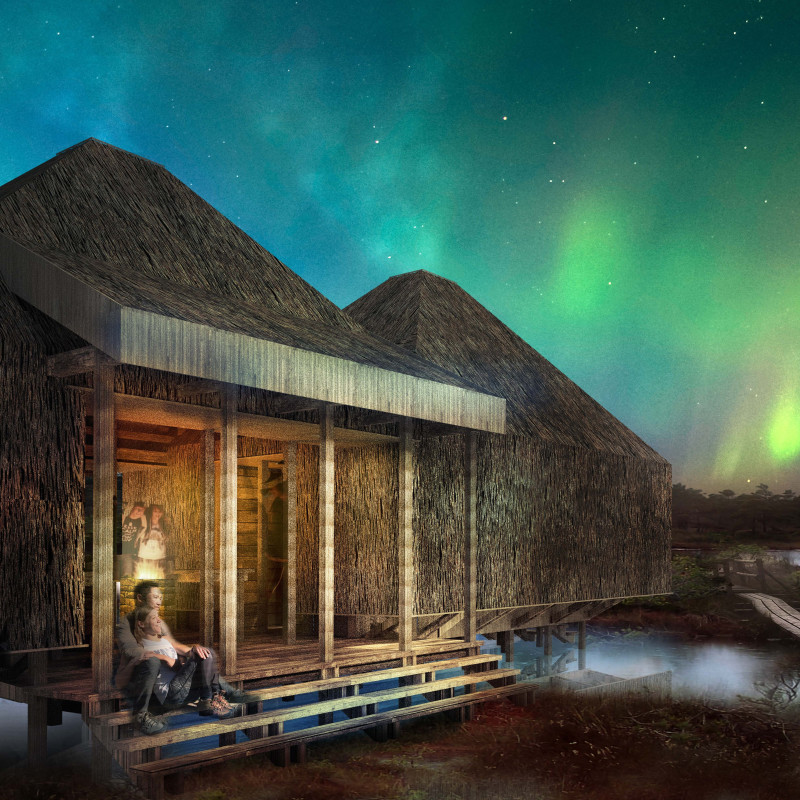5 key facts about this project
This project represents a functional approach to architecture that balances human habitation with environmental stewardship. The huts are designed to provide comfort while promoting interaction among users, thereby fostering a sense of community. They are envisioned not only as places to stay but as venues for storytelling, culture sharing, and connection with the surrounding landscape.
Important aspects of the design include a modular configuration that allows for flexibility and adaptability. Each hut is designed to accommodate various functions, whether it is for group gatherings in bunkhouse-style accommodations or intimate family retreats in smaller units. This versatility is crucial, as it invites different demographics to experience the space in a way that best suits their needs. The layout encourages open communal areas, which are strategically placed around a central hearth or fire pit, signifying the historic role of fire in bringing people together.
The architectural elements of Hearth and Haven reflect a commitment to local craftsmanship and materiality. Thatch is prominently used in roofing, embracing traditional building techniques that provide natural insulation. Dimensional lumber serves as the backbone of the structures, supporting both walls and flooring, while stone is utilized for central fire pits—creating a durable yet welcoming focal point for shared activities. Elements such as wood slats and plywood contribute to the internal configurations, offering functional designs, particularly for sleeping accommodations. The overall use of natural and locally sourced materials not only enhances the aesthetic appeal of the huts but also aligns with sustainable architectural practices by minimizing environmental impact.
In terms of their placement, the huts are designed to integrate seamlessly with their natural surroundings. Elevated on piers, they minimize ground disturbance, maintaining the ecological integrity of the site while allowing wildlife to move freely beneath. This thoughtful consideration reinforces the project's ethos of low-impact design, which is essential in preserving the regional character and biodiversity. Additionally, various configurations of the huts are informed by the unique characteristics of the landscapes along the Amber Coast, ensuring that the final architectural design respects and highlights the beauty of its setting.
The unique approach taken in this project lies in its ability to blend traditional Latvian architectural elements with modern modular concepts, resulting in communal spaces that are both functional and culturally significant. The design invites users to engage with the environment actively, encouraging activities such as cooking outdoors, gathering around the hearth, and sharing stories—all fundamental to community life.
Furthermore, the project promotes a narrative that emphasizes local culture through the experience it offers. By combining functional living spaces with elements that encourage cultural interaction, Hearth and Haven transcends mere shelter, creating a rich backdrop for human connection and cultural exchange.
Readers interested in exploring the intricate details of Hearth and Haven are encouraged to delve into architectural plans, sections, designs, and ideas to gain deeper insights into this remarkable project. The emphasis on community, sustainability, and harmonization with nature make it a noteworthy example in contemporary architecture.


























