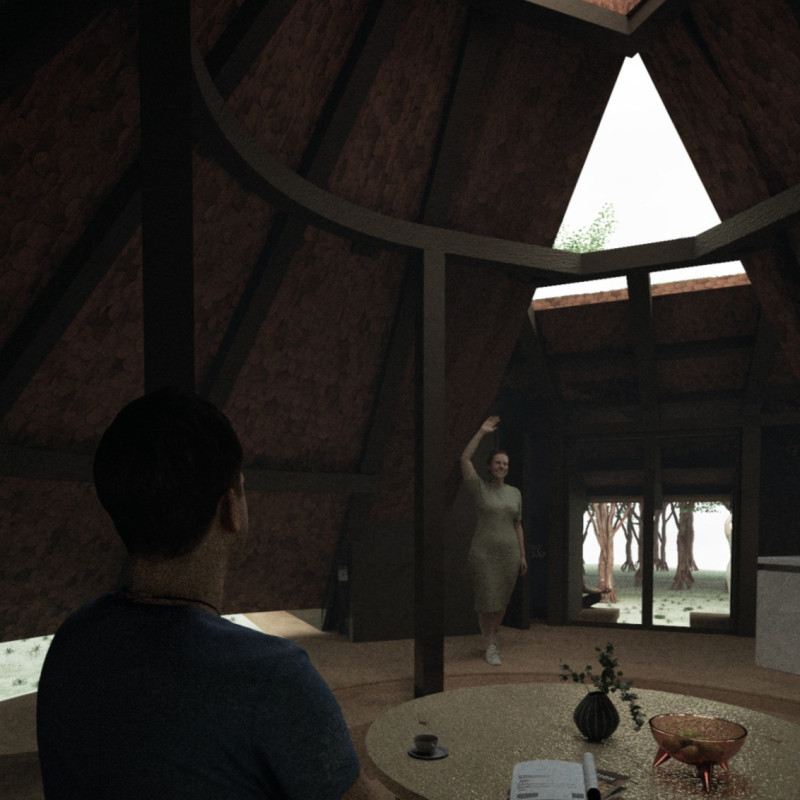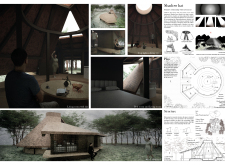5 key facts about this project
"Shadow Hat" represents a unique architectural concept rooted in the desire to create environments that enhance well-being through interaction with natural elements. The structure adopts a circular form, a design choice that inherently promotes inclusivity and connection among people. Central to this design is an expansive living area that encourages social gatherings and fosters a communal spirit. The careful placement of large openings, including skylights, enables an interplay of light and shadow that shifts throughout the day, creating a dynamic atmosphere that evolves with time.
Functionally, the project includes not just gathering spaces but also intimate areas such as bedrooms and small courtyards. The layout emphasizes privacy while also allowing for interactions with nature, demonstrating a keen understanding of the needs of its occupants. The central living room features a high ceiling, allowing a comforting volume to the space while capturing and welcoming natural light. This room, equipped with functional furnishings, becomes the heart of the home, inviting occupants to engage with one another in a warm and inviting environment.
A notable aspect of the "Shadow Hat" is its emphasis on sustainable materiality. The project utilizes a carefully selected palette of materials, including wood, bamboo, natural stone, thatch, and glass. Each material plays a specific role in the overall design, contributing not only to the aesthetic quality of the space but also enhancing its functionality. Wooden elements provide structural integrity and warmth, while bamboo introduces a lightweight yet resilient option that reflects traditional craftsmanship. The use of natural stone offers durability and a tactile connection to the earth, anchoring the structure in its landscape. Thatch roofing showcases a time-tested approach to insulation and protection, while large glass windows create transparency between indoor and outdoor spaces, reinforcing the connection to the environment.
The architectural design incorporates passive solar energy principles, allowing the space to adaptively respond to its climatic context. The thoughtful geometry of the roof facilitates effective rainwater management, underscoring the project’s commitment to sustainability. This design minimizes the need for mechanical heating and cooling, further emphasizing a harmonious relationship with the environment.
What sets the "Shadow Hat" apart is not only its material choices and spatial organization but also its cultural resonance. The structure takes inspiration from indigenous architectural practices, reflecting an appreciation for historical context while innovating for contemporary needs. It creates a narrative that acknowledges and respects the past while looking towards the future of sustainable living.
Those interested in gaining a deeper understanding of the project's architectural plans, sections, designs, and conceptual ideas are encouraged to explore the full presentation of "Shadow Hat." Each element of this design contributes to a rich narrative that speaks to the power of architecture in connecting people to their environment. Engaging with this project can inspire new dialogues about the role of design in enhancing community and sustainability.























