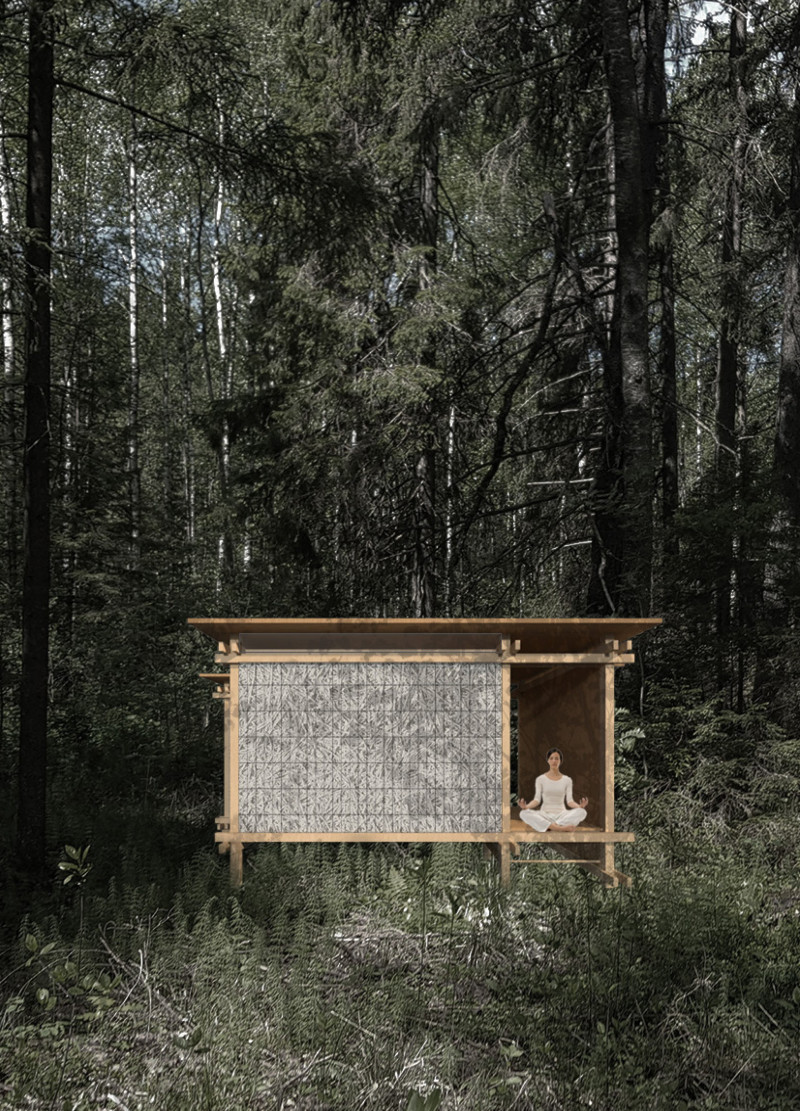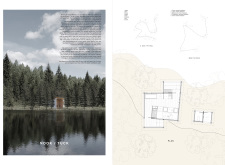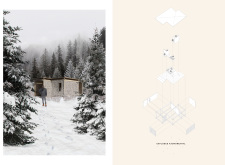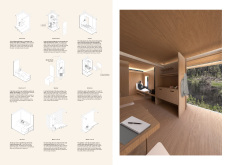5 key facts about this project
Functionally, the meditation cabin serves as a sanctuary where individuals can engage in contemplative practices away from the distractions of daily life. The design systematically addresses the various needs of users, offering designated spaces for arrival, preparation, meditation, and rest. Each of these areas is meticulously arranged to facilitate a seamless transition into a state of mindfulness. This functional layout helps to alleviate the pressures of modern living, allowing occupants to immerse themselves in a series of restorative experiences within a single structure.
One of the project’s notable characteristics is its strong connection to the surrounding landscape. The cabin is skillfully integrated into the site, taking advantage of its natural attributes while ensuring the structure remains visually unobtrusive. The use of thatch made from straw not only pays homage to traditional Lithuanian architecture but also highlights a commitment to sustainable building practices. Such choices not only enhance the cabin’s aesthetic appeal but underscore the importance of local materials and cultural heritage in contemporary architecture.
The architectural design incorporates a range of materials that enhance both the visual and functional aspects of the cabin. The structure prominently features larch wood, chosen for its durability and natural warmth, which contributes to the welcoming atmosphere of the space. Expansive floor-to-ceiling windows made of glass allow for an abundance of natural light, creating an open and airy feel while providing uninterrupted views of the tranquil surroundings. The interplay between solid and transparent elements not only fosters a sense of connection with nature but also blurs the boundaries between the interior and the exterior.
Concrete is used selectively, providing a solid foundation while serving as a material that contrasts with the warmth of wood and straw. Additionally, the interior is finished with plywood, which introduces a variety of textures that enhance the overall sensory experience for users. Each material is chosen not only for its functional benefits but also for its ability to contribute to the meditative qualities of the space.
Unique design approaches are evident throughout the project. The cabin is positioned to create a ritualistic experience upon arrival, allowing users to mentally prepare for their time spent within. This careful consideration of the arrival experience encourages individuals to leave behind their daily concerns and engage fully in their time at the cabin. Furthermore, the interior spaces are adaptable, providing flexibility for various meditation practices, which is crucial for accommodating individual preferences.
In addition to its design, the project is rooted in the idea of promoting well-being through architecture. The thoughtful integration of outdoor pathways encourages exploration of the surrounding landscape, fostering a deeper interaction with nature. This connection is vital to the project’s philosophy, as it aligns with the increasing recognition of the therapeutic benefits of natural environments.
For those interested in exploring the intricacies of the "Nook/Tuck" meditation cabin further, examining the architectural plans, architectural sections, and architectural designs will provide deeper insights into how this project achieves its goals. The considerations of materiality, spatial organization, and user experience reflect a comprehensive approach to creating spaces that not only serve a function but also enhance the overall quality of life for their occupants. The cabin stands as a compelling example of how design can influence well-being and mindfulness in our increasingly complex world.


























