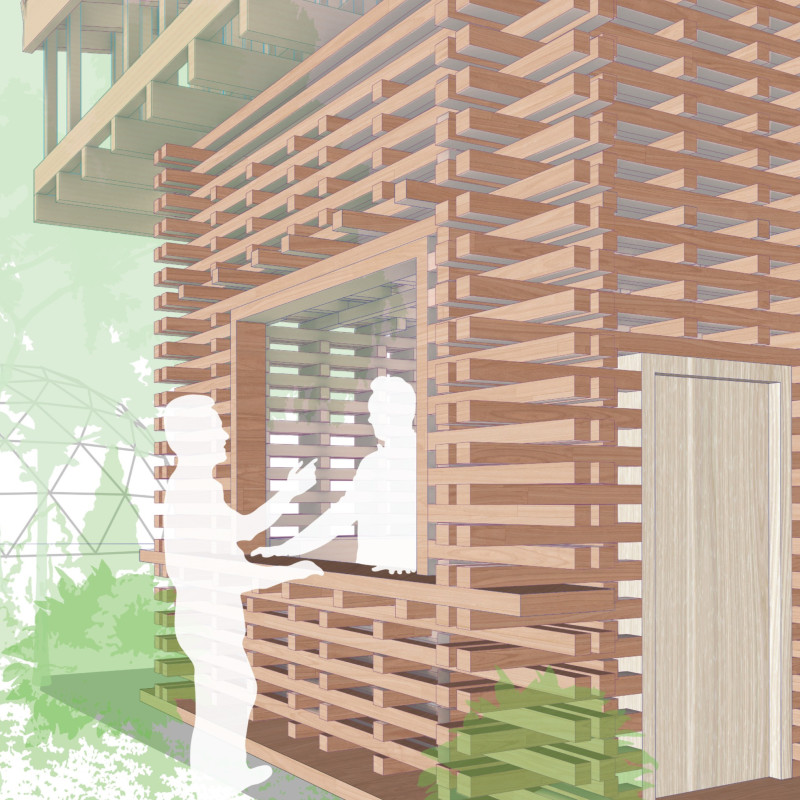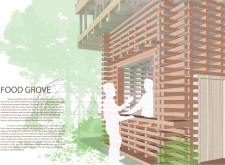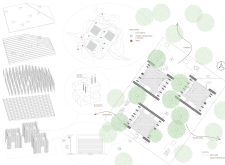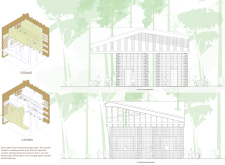5 key facts about this project
At its core, Food Grove serves multiple functions, including areas for food vendors, communal dining spots, and spaces for social interaction. The overall design reflects an understanding of the needs of the community, creating a welcoming atmosphere that encourages people to come together. This is achieved through a modular layout that facilitates ease of navigation and promotes accessibility, ensuring all visitors can enjoy the offerings without barriers.
Within the project, the architectural language is evident, particularly in the integration of local materials and traditional techniques. The use of local SPF lumber for structural elements not only reflects a commitment to sustainability but also allows for cost-effective construction that resonates with regional building practices. The thatched roof is a notable design feature, acting as a symbol of local heritage while providing practical benefits such as rainwater management and climate adaptation. This thoughtful duality in design underscores the project's intention to seamlessly blend into its surroundings.
One unique aspect of Food Grove’s design is its focus on social connectivity. Extended roof overhangs create inviting shelters for waiting and communal spaces, emphasizing the importance of human interaction in the public realm. The arrangement of these areas alongside vendor zones helps stimulate foot traffic, encouraging spontaneous meetings and conversations. This connection between space and human behavior is a critical consideration in contemporary architectural design, and Food Grove embodies this principle effectively.
The elevation of the building further enhances its character, showcasing a balance between openness and enclosure. The carefully arranged wood slats create dynamic interplay between light and shadow within the interior, contributing to an engaging and pleasant atmosphere for those gathered inside. This approach to elevation design not only serves aesthetic purposes but also addresses functional needs—enhancing natural ventilation while ensuring privacy for vendors.
Sustainability is a cornerstone of the Food Grove project, reflecting broader trends in modern architecture that prioritize environmental responsibility. Incorporating passive design strategies, such as natural ventilation through spaced slats and rainwater harvesting from the roof, showcases an understanding of ecological impact. These design measures ensure the building not only operates efficiently but also sets a precedent for sustainable practices in architectural design.
The Food Grove project stands as an example of thoughtful architecture that aligns with community aspirations, marrying form with function in an ecologically sensitive manner. Its thoughtful integration of materials, spatial organization, and communal design enhances the user experience while respecting the local environment. Exploring the project presentation will reveal detailed architectural plans and sections that illustrate the various design ideas and conceptual frameworks underpinning this unique project. For a deeper understanding of how architecture can serve community needs while promoting sustainability, delving into the finer aspects of Food Grove will offer valuable insights into contemporary architectural practices.

























