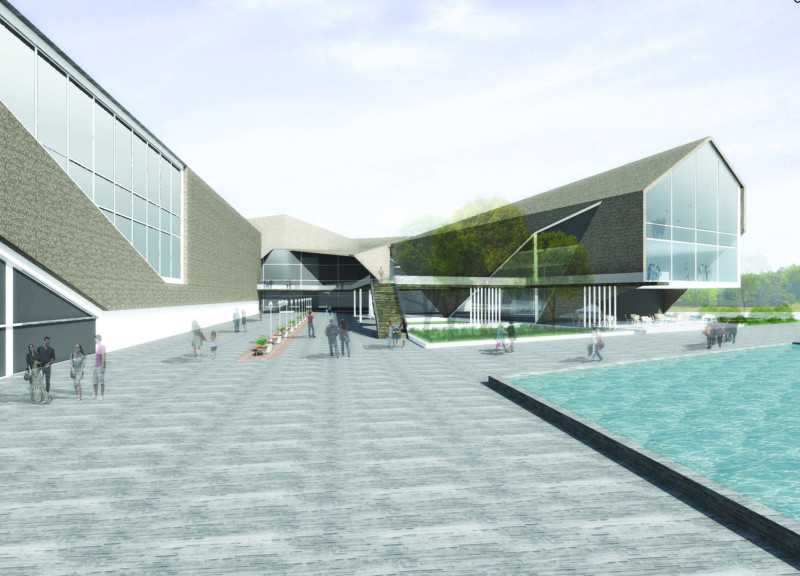5 key facts about this project
Functionally, the project is designed to accommodate a multitude of activities, fostering an environment where exhibitions, markets, and cultural events can thrive. A defining feature of the design is its emphasis on public spaces, which encourage community involvement and create opportunities for social interactions. The layout comprises strategically placed zones for exhibitions, administrative functions, and public amenities, ensuring that the building serves multiple purposes effectively. The exhibition hall, though large in scale, is designed to feel approachable and engaging, promoting a sense of openness and welcome for all visitors.
Key architectural elements include the use of traditional materials such as thatch reed, which pays homage to local building practices and enhances the structure's connection to the surrounding landscape. In addition, materials like metal studs and insulation boards are employed to optimize the building's energy efficiency while maintaining modern construction standards. This thoughtful selection of materials demonstrates the project's commitment to sustainability and local culture, forging a strong identity for the architecture that is distinctly Latvian.
The design approach taken in this project prioritizes the relationship between indoor and outdoor spaces, allowing natural elements to permeate the structure. By creating pathways that encourage movement and exploration, the design fosters an inviting atmosphere. The central plaza serves not only as a meeting point but as a venue for various community activities, bridging the gap between the building and its surrounding environment.
Unique to this project is the integration of spaces that cater to both cultural and commercial activities. The marketplace aspect promotes local businesses, allowing them to thrive alongside larger trade exhibitions. This dual focus enhances the cultural fabric of Kipsala Island and positions the center as a cornerstone of community life rather than merely a venue for events.
Moreover, the architectural massing is characterized by a fluid, undulating form that echoes traditional Latvian vernacular architecture while incorporating modern design principles. This seamless integration of forms creates dynamic visual interest and various vantage points, enriching the experience for visitors. The project carefully considers viewpoints and sightlines, allowing for a constant engagement with the exterior landscape.
In examining the architectural plans and sections, one can appreciate the meticulous attention to detail in the spatial arrangements and functionality of the center. The project does not merely prioritize aesthetics; it encapsulates practical design ideas that anticipate user interactions and accessibility needs. These considerations enhance the architectural experience, ensuring that the design serves as a functional and beautiful environment.
For readers seeking further insights into this architectural endeavor, exploring the presentation of the project will provide a comprehensive understanding of its implications and nuances. An examination of the architectural designs, sections, and plans will illuminate the careful thought invested in this project, revealing how it strives to foster community connections and cultural engagement within the city.


























