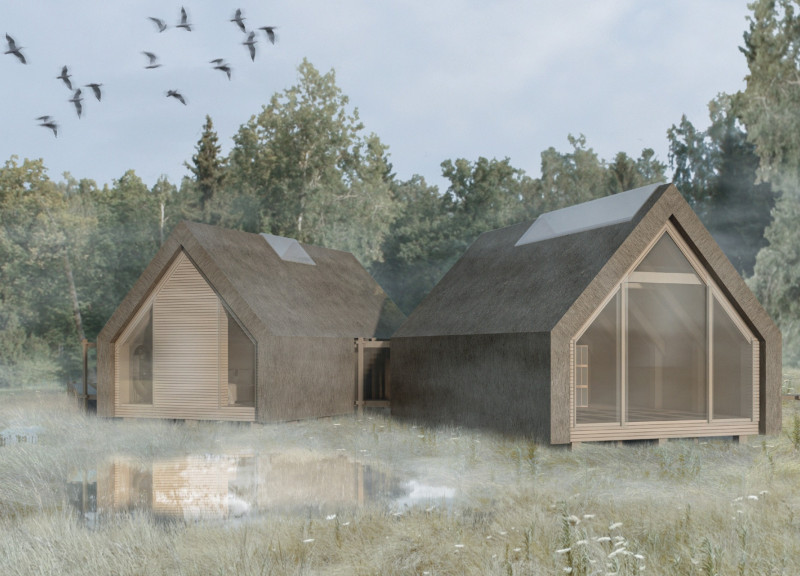5 key facts about this project
The project is organized into two primary structures that are linked by an inviting pathway. This layout serves both functional and aesthetic purposes, creating a balanced composition that invites exploration while encouraging movement among the spaces. The pathway is not just a passage; it represents a journey of interaction, promoting engagement among visitors and residents alike. Surrounding water features and lush greenery are integral to the experience, allowing inhabitants to immerse themselves in nature, thus blurring the distinction between indoor and outdoor living.
One of the core elements of the design is its materiality, which reflects a conscious decision to employ locally sourced and sustainable components. The use of thatched roofs is particularly notable, providing excellent insulation while harmonizing with the natural landscape. The structural integrity of the buildings is ensured through wooden rafters, which maintain a lightweight yet robust framework. Complementing this, wooden battens and planks make up the exterior, creating a warm, inviting facade that resonates with both contemporary and traditional architectural forms. The inclusion of steel cables introduces an understated yet critical element of support, lending rigidity without overwhelming the simplicity of the design.
The interiors of the "Connect" project are designed to promote relaxation and social interaction. A dedicated yoga space fosters mindfulness practices, while communal living areas serve as gathering points for residents, emphasizing the importance of shared experiences. Each bedroom is designed with en-suite facilities, providing privacy while still connecting to the overall community ethos. Generous windows throughout the project allow ample natural light to pour in, enhancing the occupants' connection to the outdoors and further elevating the comfortable and natural atmosphere within.
What sets this project apart is its unique design approach that embraces both the historical context of architecture in Latvia and contemporary needs for sustainability and social connectivity. The gabled roofs hearken back to traditional constructions, thereby rooting the design in its cultural heritage, while the extensive use of glass and open spaces signifies a forward-thinking perspective that prioritizes transparency and light.
As you consider the architectural designs, plans, and sections of the project, you will find that each element has been meticulously crafted to contribute to a cohesive narrative that values community and engages with the environment in meaningful ways. The integration of lively social spaces, private retreats, and natural features demonstrates an architecture that is not only functional but also resonates with the users' emotional and experiential needs.
To fully appreciate the thoughtful execution and innovation within the "Connect" project, I encourage you to explore the architectural presentations that provide further insights into the plans, sections, and unique architectural ideas that make this design significant. Engage with the details and observe how this architecture speaks to the heart of community and the beauty of its natural setting.


























