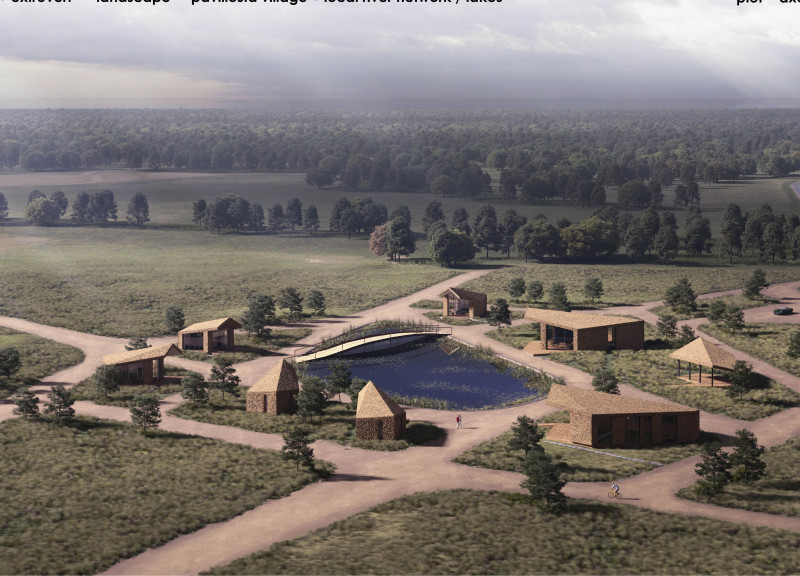5 key facts about this project
Village Layout and Structure
The Alliteration project features a well-organized layout, comprising various housing types and multifunctional spaces. The design effectively utilizes the land's natural topology, with pathways that guide residents and visitors through the site. Each structure serves a distinct function, from accommodating individuals and families to providing communal spaces for gatherings and dining.
The intervention zone acts as a transition between the built and natural environments, establishing a seamless flow between spaces. This design enhances user experience by promoting accessibility and encouraging interaction among residents. The interconnected pathways reflect the project's philosophical underpinnings while also providing practical circulation routes.
Materials and Sustainability
A key aspect of the Alliteration project is its materiality. The design incorporates locally sourced materials that resonate with the region’s traditions, enhancing both aesthetic appeal and environmental sustainability.
1. Thatching Roof: Utilized for its energy efficiency and tradition, the thatched roofing offers a thermal advantage.
2. Wood: Implemented throughout the structures, wood contributes to the overall warmth and sustainability of the buildings.
3. Wool Insulation: This eco-friendly material improves energy performance while minimizing environmental impact.
4. Natural Stabilized Earth Flooring: Chosen for its natural qualities, this flooring connects interior spaces to the outdoor environment.
This selection of materials not only supports sustainable building practices but also reinforces the project's connection to its geographical context.
Community-Centric Design Approach
The Alliteration project employs a community-centric design approach, emphasizing interaction and collaboration among residents. Various types of huts—such as host accommodations, single and double bed units, and shared spaces—cater to different social needs. This structure encourages communal living while respecting individual privacy. The central multifunctional space serves as a hub for gatherings, further promoting a sense of community.
The integration of landscape and architecture is another distinguishing feature of the project. Paths meander through natural elements, inviting exploration and connection to the environment. This approach reflects the symbolic relationship between built forms and the poetic concept of alliteration, fostering a narrative experience for users.
The Alliteration project stands as a thoughtful exploration of architecture focused on sustainability, functionality, and community. Readers are encouraged to explore the architectural plans and sections for comprehensive insights into the project’s design and functionality. Investigating these elements will provide a deeper understanding of the innovative architectural ideas that drive this initiative.


























