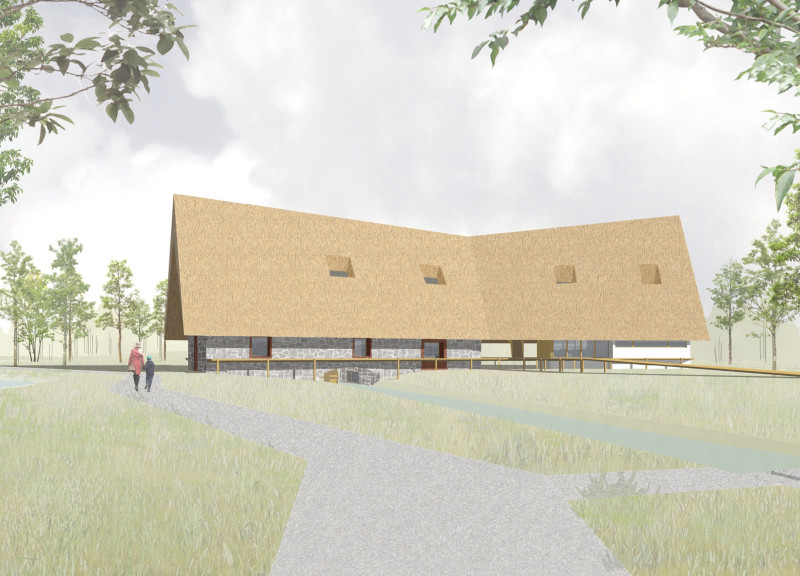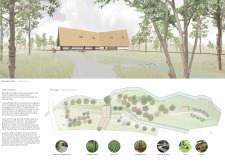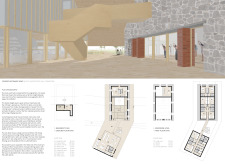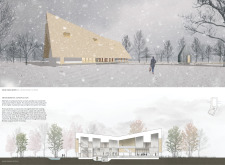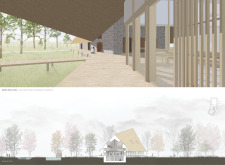5 key facts about this project
The design represents a commitment to sustainability, community, and the preservation of cultural identity. The barn, a nod to the area's agricultural roots, is complemented by new structures that are carefully positioned to create a cohesive environment. The approach emphasizes connectivity with the surrounding landscape and prioritizes the user experience, allowing both visitors and residents to engage meaningfully with their environment.
An essential function of the project is to foster community interaction and encourage a connection to nature. Carefully designed communal spaces promote social activities and gatherings, enhancing the sense of belonging among users. The integration of natural elements further emphasizes the design’s purpose, as outdoor areas are designed for recreation and relaxation, inviting people to enjoy the serene surroundings.
Throughout the project, several key design elements stand out. The entrance, with its distinctive thatch roofing, offers a warm welcome and serves a dual purpose by utilizing natural materials that enhance insulation and weather protection. The façade masterfully combines stone and timber, creating an inviting and visually pleasing textural contrast that honors the local architectural language while introducing contemporary aesthetics.
A significant aspect of the project is its landscape design, which utilizes sustainable practices to minimize environmental impact. Elements such as native planting and grass pavers are strategically employed to enhance biodiversity while effectively managing stormwater runoff. The inclusion of features like a natural playground and raised timber deck highlights the design's focus on fostering community interactions and promoting outdoor activities.
The project emphasizes materials that are locally sourced, reinforcing the architecture's connection to its environment. Timber is prevalent in both structural and finish details, reinforcing the theme of sustainability. The use of large glass panels throughout the design not only ensures abundant natural light but also connects indoor spaces to the beautiful outdoor landscape, enhancing the overall experience of the architecture.
Unique design approaches within this project include the innovative blend of new and old materials, creating a conversation between heritage and modernity. The careful integration of the existing barn with new construction not only preserves the historical essence of the site but also enriches the overall narrative of the architecture. Moreover, sustainability is not treated merely as a trend but is woven throughout the project, evident in the layout, choice of materials, and energy-efficient systems employed.
This project exemplifies how thoughtful architectural design can respect and enhance historical context while addressing contemporary needs. The careful planning and inventive solutions lead to a space that is functional, inviting, and environmentally conscious. The balance achieved in this design reflects a deep understanding of the architecture's role in serving the community and harmonizing with its surroundings.
Readers interested in a closer look at the intricate details of this architectural endeavor are encouraged to explore the project presentation further. Delving into architectural plans, sections, and various design elements will provide greater insight into the innovative ideas and methodologies employed throughout the project, illuminating its significance and potential impact on the community.


