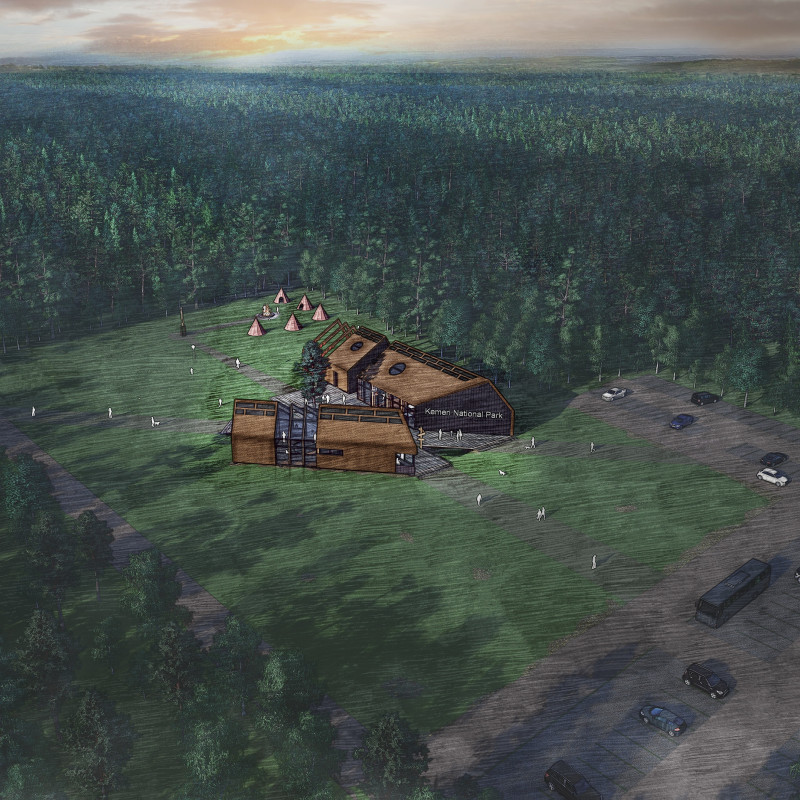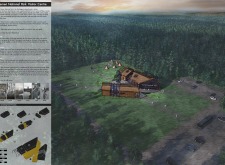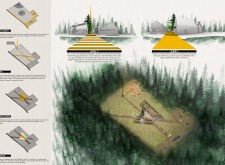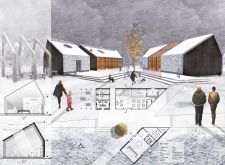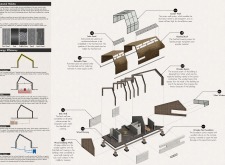5 key facts about this project
The design represents a dialogue between architecture and nature, creating an inviting atmosphere where visitors can learn about the park’s flora and fauna. By utilizing materials that resonate with local traditions and the natural setting, the project underscores a commitment to preserving both cultural and environmental integrity. The thoughtful selection of materials like wood, thatch, and brick complements the ecological narrative that the centre aims to convey.
Functionally, the Visitor Centre operates as a multi-faceted hub, offering various amenities that cater to the needs of its visitors. Designed with clear spatial organization, key elements include an information area, ticket offices, restrooms, and communal spaces that facilitate interaction and learning. The layout encourages movement through the building and creates an inclusive environment for individuals and groups of all sizes. Axes within the design guide visitors from the parking area to the main square, promoting a seamless transition into the landscape that surrounds them.
Attention to natural light is a defining feature of the architectural design. The extensive use of glazing ensures that the interior spaces are naturally illuminated, enhancing user experience and reducing reliance on artificial lighting. The large windows not only provide views of the surrounding park but also establish a visual connection that encourages visitors to engage with the environment.
Unique design approaches are evident throughout the Visitor Centre, particularly in its roof construction. The thatched roofing serves both aesthetic and practical purposes, providing insulation while echoing traditional Latvian building techniques. Coupled with a wooden pier foundation, this design minimizes ecological impact, preserving the integrity of the surrounding wetlands.
The project also advocates for sustainability through the incorporation of renewable energy solutions, such as solar panels integrated into the roof design. This forward-thinking element showcases an understanding of the importance of energy efficiency in contemporary architecture, demonstrating how built environments can support ecological goals.
Community involvement is another pivotal aspect of the Visitor Centre's design philosophy. The architecture of the building not only caters to tourists but also aims to serve as an educational platform for local communities. By facilitating workshops, guided tours, and ecological initiatives, the centre aspires to immerse visitors in the park’s rich ecological narrative while fostering a sense of environmental stewardship.
The thoughtful blend of functionality and aesthetics in the Kemeri National Park Visitor Centre illustrates how architecture can play a significant role in enhancing the visitor experience while advocating for sustainability. The design emphasizes pathways that reflect the natural routes one might encounter in the park, reinforcing the educational purpose of the centre.
Through its intelligent use of local materials, innovative structural approaches, and a strong focus on community integration, the Visitor Centre emerges as a distinct architectural response to its context. It offers a layered experience, combining educational opportunities with an appreciation for the natural world, and encourages a deeper understanding of the park’s environmental significance.
For those interested in exploring the architectural details further, examining the architectural plans, sections, and overall design of the Kemeri National Park Visitor Centre can provide valuable insights into this thoughtfully conceived project. The architectural ideas manifest in this design illustrate a profound respect for both the natural environment and the cultural heritage of Latvia.


