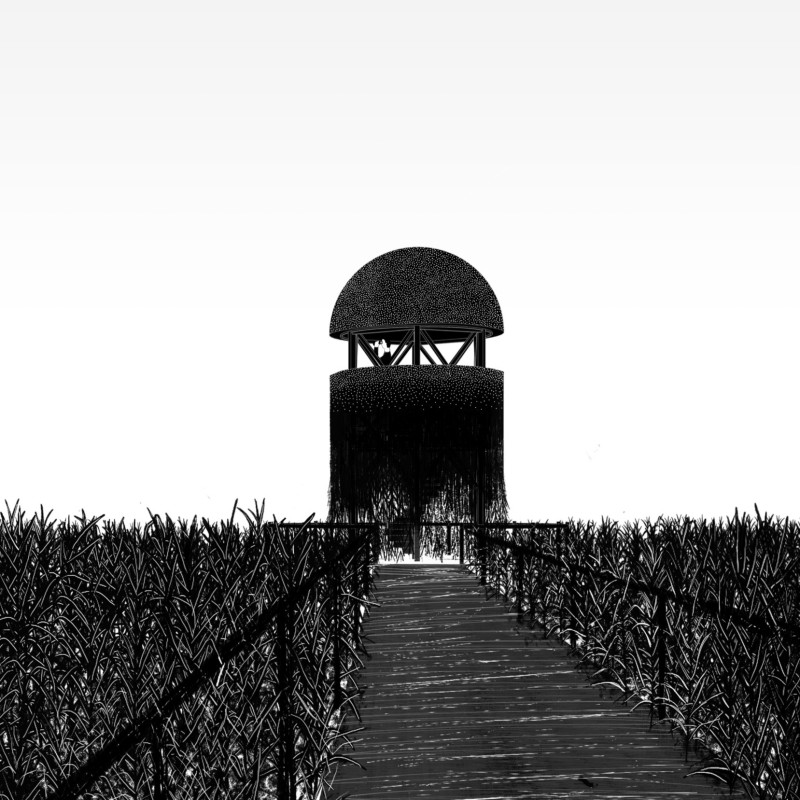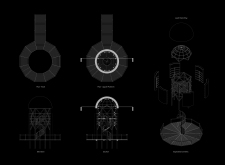5 key facts about this project
**Overview**
Located amidst a vast field of reeds, the tower structure is designed to facilitate observation and contemplation of the surrounding landscape. It serves as a prominent landmark that encourages users to engage with their environment, fostering a connection to nature through its carefully considered architectural forms. The design aims to provide a serene retreat that enhances the experience of the natural world while reflecting on themes of nostalgia and introspection.
**Material Palette**
The project employs a specific selection of materials that not only fulfill structural requirements but also resonate with the natural context. Timber functions as the primary material for the structural framework, offering durability while harmonizing with the landscape. Reed thatched roofing provides insulation and protection, reinforcing the connection to traditional regional architecture. Transparent glass elements are incorporated to maximize views and light penetration, creating a fluid connection between interior spaces and the outdoors. Steel reinforcements ensure the tower meets structural integrity standards, maintaining minimal visual impact.
**Spatial Dynamics and User Engagement**
The cylindrical form of the tower culminates in a dome, integrating modern design with historic architectural influences. A spiral staircase facilitates vertical movement, enhancing accessibility and allowing users to experience the structure contemplatively as they ascend. The interior layout is designed to maximize interaction among visitors, with strategically placed openings inviting natural light and framing vistas that encourage observation of wildlife and the serene surroundings. Positioned at the end of a long bridge, the tower's location enhances its relationship with the landscape, guiding users through the reeds towards a unique immersive experience.





















































