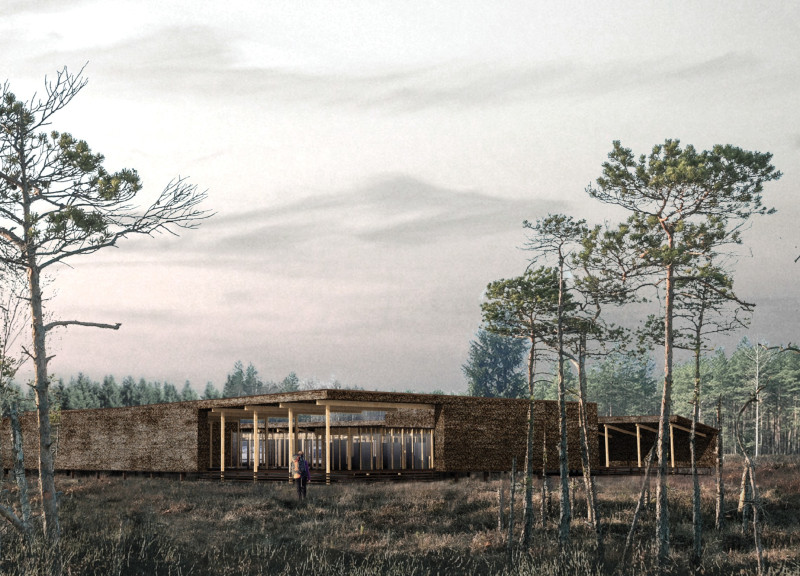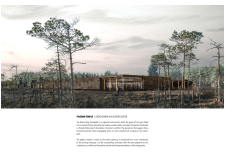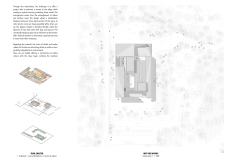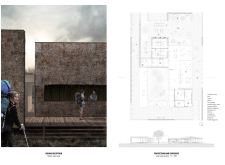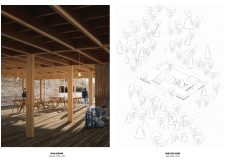5 key facts about this project
In its design, the Pilgrim Temple is characterized by a horizontal form that integrates seamlessly with the topographical features of the bog. This elongation, rather than a conventional verticality, invites users to experience the gentle flow of the landscape. The building's conceptual approach emphasizes a narrative journey through space, mirroring the trails that traverse the bog and encouraging a deeper connection to the natural world.
One of the key components of the Pilgrim Temple is its materiality, chosen with careful consideration of both aesthetics and sustainability. The external cladding is constructed from thatch, which aligns harmoniously with the landscape, reflecting the region’s traditional building techniques. Timber serves as a primary structural element, contributing to the warmth of the interior environment and allowing the building to maintain an ecological balance by facilitating airflow. Straw is also incorporated within the wall systems, reinforcing insulation while echoing the earthen tones found in the surrounding terrain.
The spatial organization of the building is designed to foster community and interaction. Upon entering, visitors are greeted by a spacious reception area that leads into various functional spaces, including a café and exhibit areas. This open-plan design promotes social engagement among guests, while also providing secluded corners for quiet reflection. Large windows and expansive terraces are strategically placed throughout the structure to enhance visual connectivity between the indoors and the stunning outdoor vistas.
In addition to enhancing visitor experience, the architecture of the Pilgrim Temple incorporates flexibility. The spaces are adaptable, allowing for a variety of uses such as group events, educational workshops, and individual contemplation throughout different seasons. This dynamic approach ensures that the building remains relevant and responsive to ever-changing visitor needs.
What sets the Pilgrim Temple apart is its commitment to sustainability and education. Through its design, the center not only facilitates visitor enjoyment but also serves as an informative platform about the ecological and cultural significance of the Great Kemeri Bog. Interpretive elements embedded in the architecture foster a sense of stewardship towards nature, encouraging individuals to appreciate and understand the delicate ecosystems surrounding them.
The Pilgrim Temple is an excellent example of how architecture can harmonize with nature while providing meaningful functions for community engagement and education. Its design reflects an acute awareness of the site and presents an inviting space for visitors to connect with one of Latvia’s remarkable natural landscapes. To fully appreciate the nuances of this project, including detailed architectural plans, sections, and design ideas, readers are encouraged to explore the complete presentation of the Pilgrim Temple for a comprehensive understanding of its architectural merit and significance.


