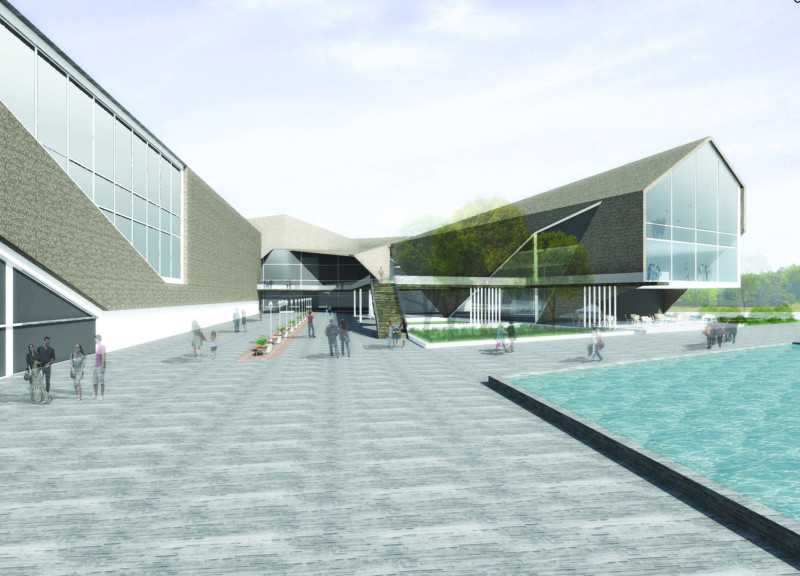5 key facts about this project
The project features multiple functional zones, including exhibition halls, cultural galleries, a marketplace, and a variety of food venues, allowing for a diverse range of activities. Central to the design is a focus on accessibility and movement, ensuring that visitors can easily navigate between different spaces while fostering social interactions. The layout also incorporates ample public plazas that encourage community gathering, further enhancing the experiential quality of the site.
Unique Design Approaches and Materiality
Montēt distinguishes itself through its thoughtful integration of materials that reflect Latvian cultural heritage. The use of thatch reed for cladding serves as a nod to traditional building techniques, while metal studs and insulation boards represent modern construction practices. This blend of materials not only enhances the aesthetic appeal but also promotes sustainability by providing energy efficiency and durability.
Architecturally, Montēt employs undulating forms in its massing, creating a dynamic silhouette that responds to the natural topography of Kipsala Island. The design maximizes natural light through strategically placed skylights, illuminating interior spaces and creating a connection to the outdoors. Additionally, the adaptable auditorium and marketplace spaces emphasize functionality, allowing for a range of events and activities to be hosted within the center.
Interactive and Engaging Spaces
At the heart of the Montēt project is the emphasis on creating interactive spaces. The entrance lobby and cultural gallery are designed to welcome visitors and provide an inviting atmosphere, setting the tone for an engaging experience. The project balances individual privacy with communal areas, fostering a sense of belonging while accommodating diverse user needs.
The strategic zoning of public and private spaces ensures that the expo center serves not just as a venue for events, but as a community focal point. The design creates opportunities for local artisans to thrive in the marketplace, promoting cultural exchange and supporting local economies. This approach positions Montēt as an essential component of the regional cultural landscape.
For further details on the Montēt project, including architectural plans, sections, and design concepts, readers are encouraged to explore the project presentation. Understanding the specific architectural ideas and detailed designs will provide valuable insights into the fundamental principles that drive this innovative project.


























