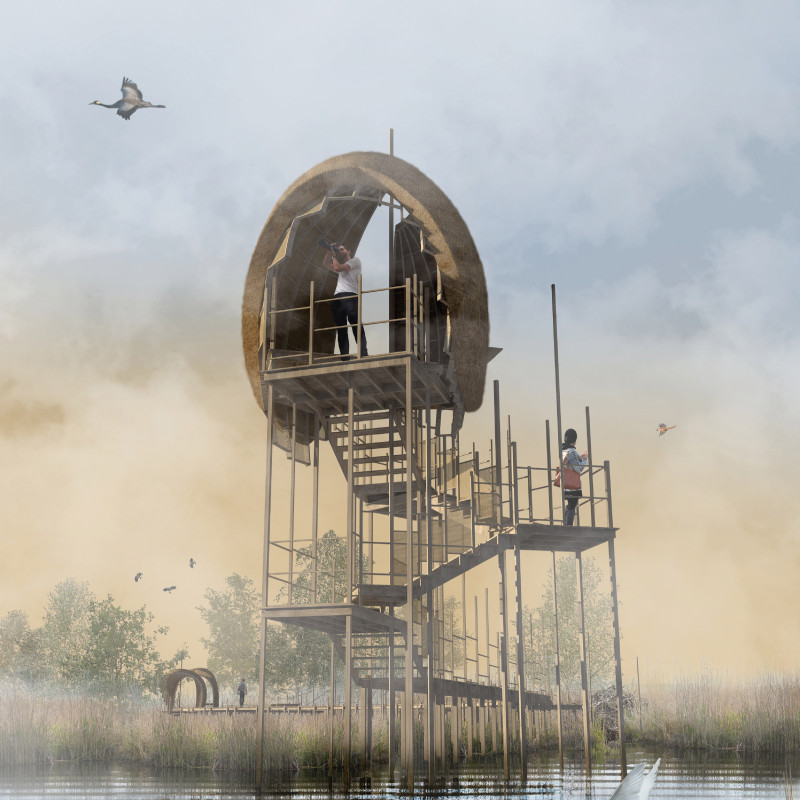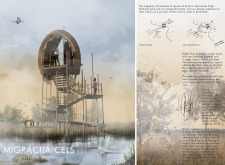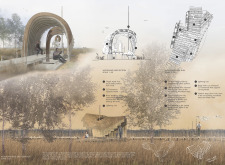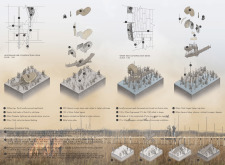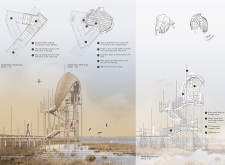5 key facts about this project
At the heart of this project lies the concept of observation and connection with nature. It is designed to enrich the visitor experience by providing two distinct pavilions: the Woodland Hide and the Water Hide. Each of these spaces serves a specific purpose, allowing visitors to engage with their surroundings from different vantage points. The Woodland Hide is nestled discreetly within the trees, offering an intimate view of woodland birds in their habitat. In contrast, the Water Hide elevates observation over wetland areas, affording panoramic views of the landscape and its avian inhabitants. This thoughtful arrangement facilitates an immersive experience, drawing visitors closer to the natural behaviors of birds while maintaining a respectful distance.
The functionality of this architectural design is evident in its careful consideration of visitor needs. Each hide includes comfortable seating and sheltered spaces, encouraging longer stays for observation without disrupting the wildlife. The integration of educational signage contributes to a deeper understanding of the ecological significance of the surrounding area, fostering a relationship between visitors and their environment. The design promotes accessibility, ensuring that wildlife enthusiasts of all backgrounds can engage with the project and its offerings.
Materiality plays a central role in this design, with careful selections made to ensure that the structures are environmentally friendly and contextually appropriate. The primary use of thatch, made from local reeds, not only allows the pavilions to blend seamlessly into the landscape but also echoes traditional building techniques that resonate with local architectural history. The use of cross-laminated timber provides structural integrity while maintaining a lightweight profile, ensuring minimal impact on the environment. Brass mesh is thoughtfully incorporated to allow for light filtration while offering subtle camouflage, enhancing the visitor’s experience without overwhelming the natural setting. The commitment to using recycled and locally sourced materials further reinforces the project's sustainability credentials, aligning with contemporary practices in responsible architecture.
What sets this architectural endeavor apart is its biomimetic approach. Inspired by the forms and structures found in nature, the design reflects the delicate qualities of bird nests, emphasizing a connection to avian life. This thematic coherence not only enriches the aesthetics of the pavilions but also ties the experience of birdwatching back to the natural environment. Community involvement is another unique aspect; the project extends an invitation to local residents to participate in birdwatching activities, fostering conservation initiatives and cultivating a deeper appreciation for the region's biodiversity.
The overall design promotes various engagement opportunities, facilitating multiple sightlines and platforms that encourage active participation in birdwatching. The architectural design thus becomes a medium for storytelling and education about avian behaviors and migration patterns, enhancing the richness of the experience for everyone who visits.
With its focus on sustainability, education, and community connectivity, this project in Pape National Park stands as a well-considered example of how architecture can serve both human needs and environmental stewardship. For those interested in further exploring this vision, reviewing the architectural plans, sections, and designs will provide deeper insights into the project and the innovative ideas behind it. This comprehensive approach to design not only meets practical needs but also creates an enriching environment for nature appreciation and conservation efforts.


